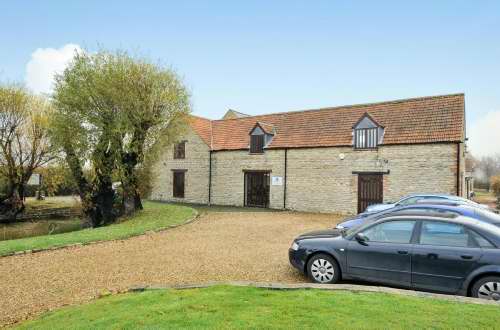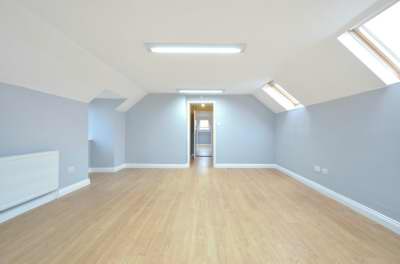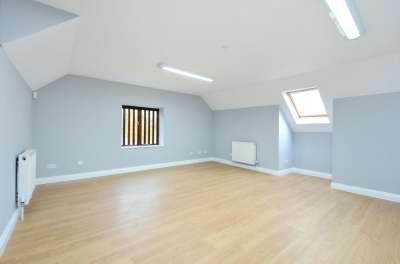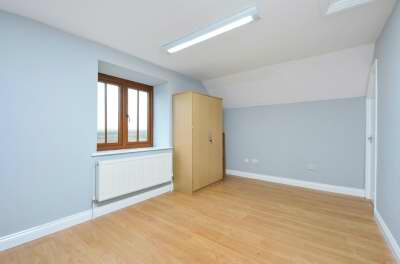
|
 Office Space 2: 5.89m (19ft 4in) x 4.65m (15ft 3in) Open plan office space, with wood laminate flooring, Velux windows, radiators and ceiling mounted lighting  Board Room: 4.55m (14ft 11in) x 2.97m (9ft 9in) Open plan Board room with views over open farmland, wood laminate flooring, radiators, ceiling mounted lighting.  Kitchen: 2.49m (8ft 2in) x 1.7m (5ft 7in) Newly fitted, self conatined kitchen, with stainless steel sink, tap and worktops with space for white goods.  Terms: The first floor office suite is available on a flexible new inclusive lease for a term by arrangement, all enquiries to the Joint Sole Agents, Oliver Russell Property Consultants : 01480 861842 WCS: Seperate Male & Female WCs' |









