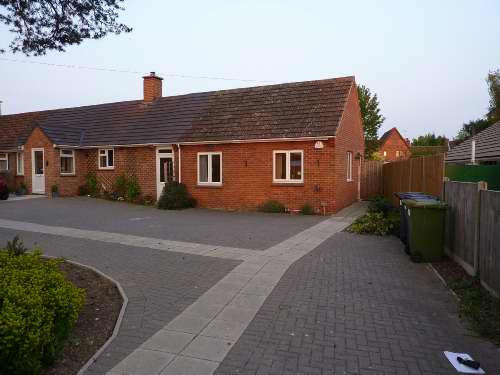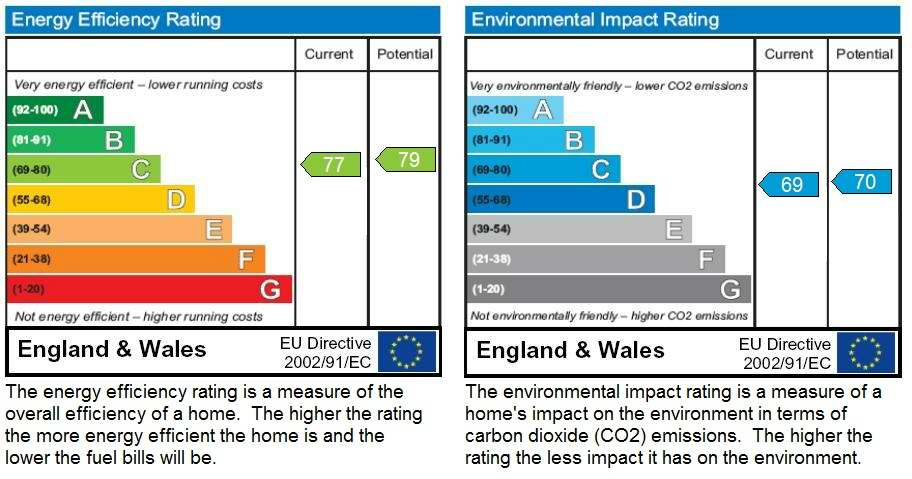
|
 Lounge: 4.24m (13ft 11in) x 4.53m (14ft 10in) Fully glazed UPVC double glazed french windows to the rear, leading to terrace and rear garden. Radiator, side window.  Kitchen: 3.59m (11ft 9in) x 3m (9ft 10in) New fitted kitchen, with a range of base and eye level units, new integral oven, four ring hobb, extractor canopy. Drainer sink with mixer tap, space for washing machine, window to front aspect.  Bedroom 1: 2.93m (9ft 7in) x 2.93m (9ft 7in) Double bedroom, UPVC double glazed window to front aspect, radiator.  Bathroom: Newly refitted bathroom, with three piece suite, consisting of wash hand basin, WC, and large pear shaped bath.Fully tiled floor, seperate shower, contemporary chrome towell rail.  Outside: Driveway to the front of the property with off road parking, generous rear garden with paved terrace area, mainly laid to lawn with shrub borders, garden shed and oil tank.   |





