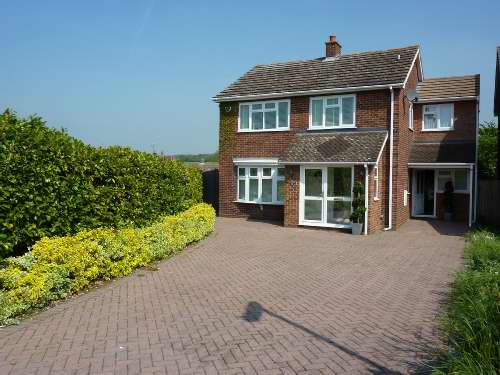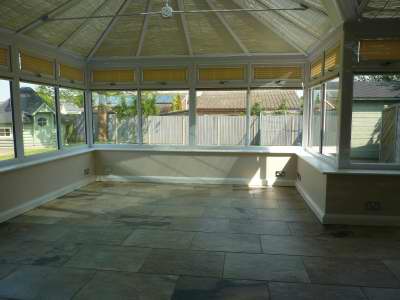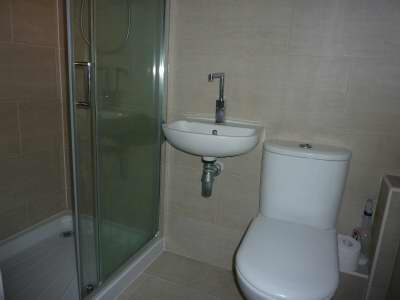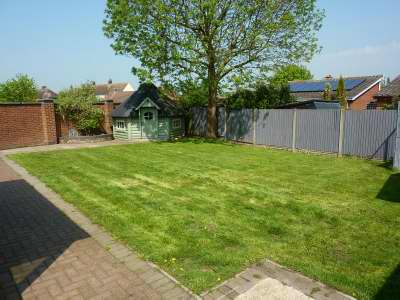
|
 Conservatory Room: 7m (23ft 0in) x 4m (13ft 1in) Stunning rear conservatory room, with full UPVC surround glazing, glazed side access door, French windows, tiled floor, under floor heating.  Kitchen: 3.8m (12ft 6in) x 3.1m (10ft 2in) Fully fitted kitchen. Integral double oven, dishwasher, 4 ring electric hob, full range of base and eye level units, boiler, radiator,internal UPVC windows to rear.  Bedroom 4: 5.75m (18ft 10in) x 2.2m (7ft 3in) Fourth bedroom or family room, tiled floor, under floor heating, window to front aspect and door to front, wall mounted storage cupboards. Shower Room: Recently refitted shower room, with over sized shower enclosure, WC, wash hand basin, heated chrome towel rail, tiled floor, window to side aspect.  Utility Room: 2.74m (9ft 0in) x 2.27m (7ft 5in) Fully fitted kitchen, range of base and eye level units, sink, tiled floor, space for washing machine and tumble dryer, electric wall heater. Landing: UPVC window to front aspect, doors to: Bedroom 1: 3.65m (12ft 0in) x 3.17m (10ft 5in) Double bedroom, UPVC windows to rear aspect, integral single wardrobe, radiator, Daikin wall mounted comfort cooling unit.  Bedroom 2: 5.46m (17ft 11in) x 2.9m (9ft 6in) Double bedroom, UPVC windows to side and rear aspects, radiator.  Bedroom 3: 3.7m (12ft 2in) x 2.7m (8ft 10in) Bedroom, double UPVC window to front aspect, radiator, airing cupboard, integral double wardrobe.  Bathroom: Family bathroom with white three piece suite, bath with electric shower over, radiator, obscured glazed UPVC window to side aspect.  Rear Garden: 15.24m (50ft 0in) x 9.14m (30ft 0in) Enclosed rear garden, mainly laid to lawn, block paved patio area to rear and side. Summer house, childrens play house, enclosed oil tank.  |





