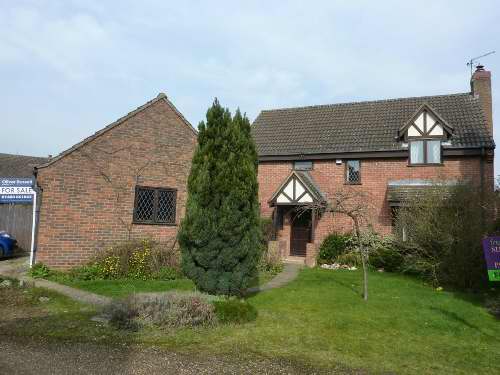
|
 Conservatory: 3.1m (10ft 2in) x 2.75m (9ft 0in) Fully double glazed conservatory with brick plinth surround and tiled floor, electrical sockets. Full height glazed doors to rear garden. Kitchen - Diner : 5.89m (19ft 4in) x 3.01m (9ft 11in) The owners have improved the original layout of the house by removing the internal partition wall between the kitchen and dining room, to make a large flowing kitchen-diner. The room benefits from a fully fitted kitchen with a range of base and eye level units, with granite effect work surfaces and tiled splash backs. There is an integral Zanussi 4 ring electric hob with a chrome Moffat extractor canopy directly over. There is a stainless steel sink and draining board with a chrome mixer tap. The kitchen has two sets of windows to the rear aspect, and two sets of double internal doors to both the lounge and the hall. The kitchen houses the G&C Nightstor 100, night storage heat control unit. Radiator. Wood flooring through out. Door to the Utility room. 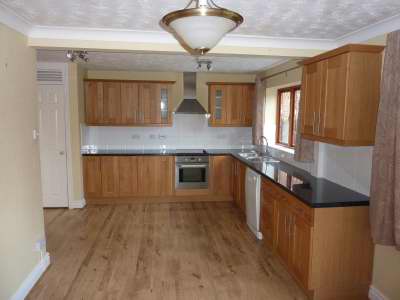 Utility Room : 1.5m (4ft 11in) x 1.54m (5ft 1in) Window to front aspect, half glazed door to side elevation providing access to the double garage and rear garden. Radiator, wood flooring, base level unit with granite effect work top, stainless steel sink and draining board, space for tumble dryer / washing machine. Wall mounted cloak hooks. 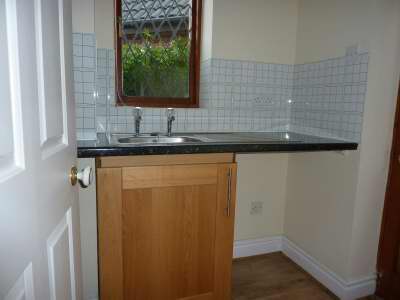 Kitchen - Diner 2 : 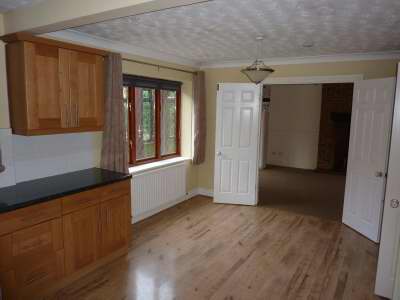 Landing: Loft access from landing. Radiator. Window to front aspect. Bedroom 1: 2.64m (8ft 8in) x 2.37m (7ft 9in) Double window to front aspect, radiator. Bedroom 2: 3.54m (11ft 7in) x 3.17m (10ft 5in) Double bedroom, wood flooring, radiator, double window to rear aspect.  Airing Cupboard: Airing cupboard, containing hot water cylinder and shelving. Bedroom 3: 2.3m (7ft 7in) x 2.8m (9ft 2in) Pine wood flooring, radiator, window to rear aspect.  Bedroom 4: 3.75m (12ft 4in) x 3.48m (11ft 5in) Master bedroom, wood flooring, radiator, double window to rear aspect. Door to en-suite shower room 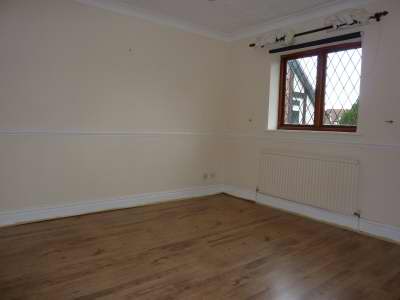 En-Suite Shower Room: En-Suite shower room for the master bedroom, wood flooring, WC, sink, fully tiled glass cubicle with Mira electric shower. Radiator, Obscure glazed upvc window to side aspect, electric shave socket, tiling to waist height. 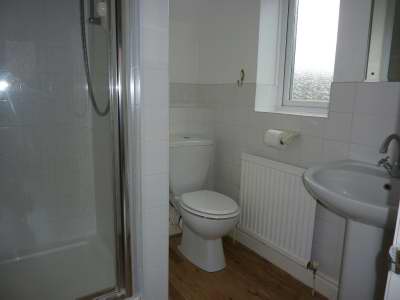 Bathroom: Family bathroom, window to front aspect, wood flooring, radiator, electric shaver socket. Sink, WC, panel bath with mixer tap and shower attachment. Full height tiling to the walls to bath and sink.  Rear Garden: The rear garden is accessed through the conservatory or via side gates on each side of the property. Mainly laid to lawn with rear paved terrace and corner paved seating / barbecue area. A number of borders with mature shrubs. 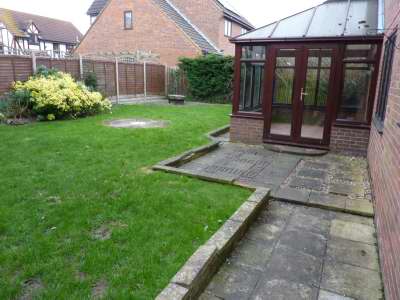 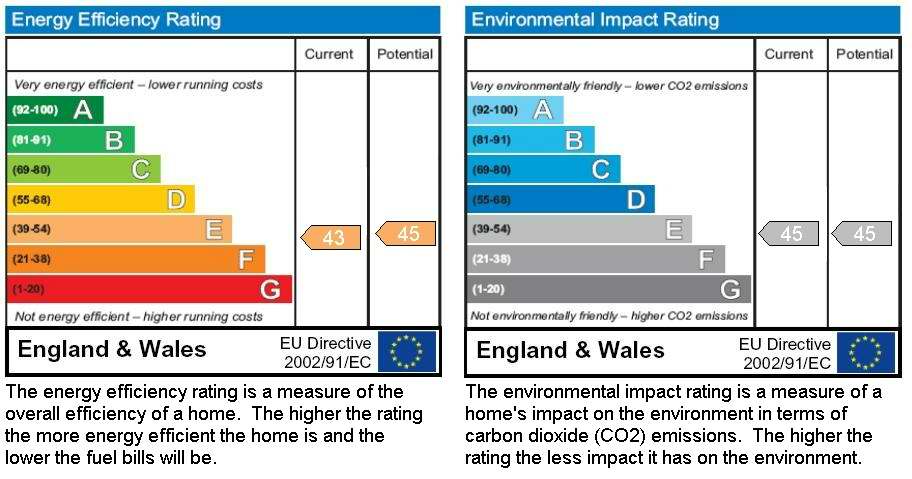 |






