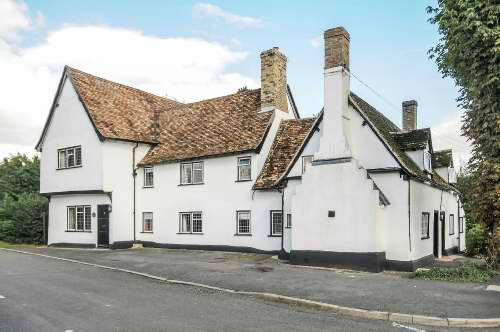
|
 Inner Hall: Inner hall with wood parquet flooring, stairs to first floor, radiator, doors to: Wet Room & WC: Window to rear aspect, WC,radiator, fully tiled wet room with sink and shower, shaving light, chrome heated towel rail. Lounge: 6.6m (21ft 8in) x 4.67m (15ft 4in) Distinctive curved oak doorframe and door to lounge, four lead light windows to front aspect, with views of the church, French windows to access rear garden. Brick built fireplace and hearth. Three radiators, wall and ceiling mounted light points.  Dining Room: Period oak door, exposed beams in part, fireplace, integral shelving, double lead light windows to side aspect, exposed beams, internal round feature port hole window to inner hall, open through to the kitchen. Radiator. Kitchen: 6.73m (22ft 1in) x 5.11m (16ft 9in) Newly refitted kitchen with a full range of base and eye level units and tall storage cupboards. Beamed ceiling, tiled floor, with three lead light windows to rear aspect. Granite work tops, shaker style units, space for range style double oven, tiled splashbacks, one and a half bowl sink and brushed steel contemporary mixer tap and draining board, ceiling mounted light points.  Utility Room: 4.6m (15ft 1in) x 2.36m (7ft 9in) Lead light windows to side aspect, stable door to back garden. A range of base and eye level units, stainless steel sink and draining board, granite work tops, tiled floor, radiator, inset halogen spotlights, space for drying area, washing machine, tumble dryer and fridge / freezer, boiler cupboard and loft hatch. 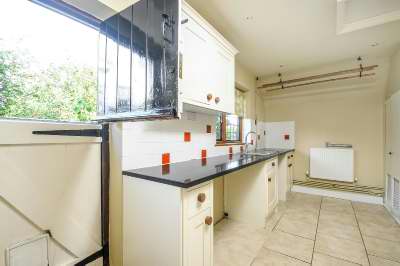 Landing: Lead light window to side aspect, shelved storage cupboard, loft hatch access with fitted ladder, radiator. Bedroom 1: 4.52m (14ft 10in) x 4.11m (13ft 6in) Master bedroom, exposed beams, lead light windows to front aspect, radiator.  Bedroom 2: 4.67m (15ft 4in) x 3.73m (12ft 3in) Lead light window to front aspect, radiator,large central period oak beam, open storage area, eaves storage cupboard, inset halogen spotlights.  Bedroom 3: 5.18m (17ft 0in) x 2.06m (6ft 9in) Lead light window to rear aspect, exposed beams in part, radiator, airing cupboard with hot water cylinder and shelved linen storage cupboard  Bedroom 4: 3.12m (10ft 3in) x 2.03m (6ft 8in) Exposed beams, lead light window to front aspect, radiator. 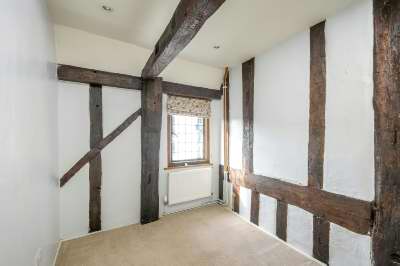 Bathroom: Refitted generous family bathroom, comprising contemporary panel curved bath, WC, wash hand basin, fully tiled double separate shower enclosure, tiled floor, with tongue and groove half height panelling. Leadlight windows to side aspect.  Gardens: The gardens are to the side and rear of the property, and provide a secluded tranquil environment,with rear patio areas to the house,the gardens are mainly laid to lawn with well stocked flower and shrub borders, with an apple and cherry tree and a number of silver ferns and birches,(some protected) a combination of beech hedge and panel fencing for boundary treatment. To the rear of the garden is a Victorian bake house, providing covered seating area and storage facility, off road parking for 3-6 cars is available directly off Lees Lane. 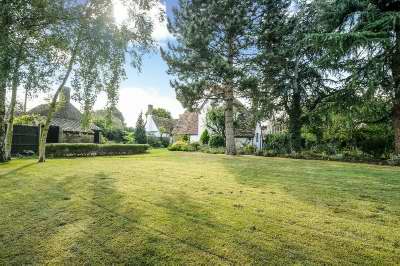 47 & 49 Lees Lane: Facing onto Lees Lane are two refurbished one bedroom cottages, which are currently let out on 6 month Assured Short hold Tenancies, providing a rental income of circa £1100 per month. A new owner could continue renting the cottages out at the end of the current tenancies or incorporate the cottages back into the main house or utilise them as ancillary guest accommodation. 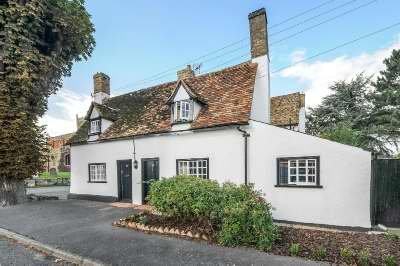 |






