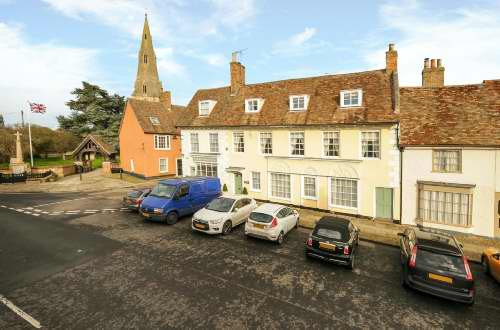
|
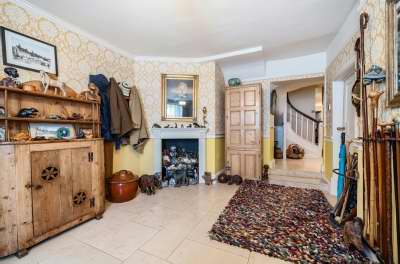 Rear Hall: Rear hall, door to dining room, under stairs storage cupboard, door to ground floor cloak room, & WC,door to breakfast room, radiator. Lounge: 6.55m (21ft 6in) x 5.08m (16ft 8in) Substantial lounge, carpeted, two fixed windows and one sash window to front elevation, all with secondary glazing, two radiators, large marble period fire place, alcove shelving, internal part glazed door, main central beam to ceiling  Dining Room: 5.13m (16ft 10in) x 3.84m (12ft 7in) Substantial dining room. Large sash window to side aspect. Period fireplace with marble surround, currently capped . Alcove storage cupboards and shelving, carpeted.  Ground Floor Cloakroom: Sash window to side aspect, beams in part, tiled floor, WC, wash hand basin, radiator, deep cloak storage cupboard. Breakfast Room: 5.87m (19ft 3in) x 4.14m (13ft 7in) Delightful breakfast room, in the oldest part of the house, part beamed ceiling, green oak flooring, sash windows to side and rear, radiator period fireplace with wood burner. The breakfast room provides informal dining area for 6 diners, and a comfortable snug area. 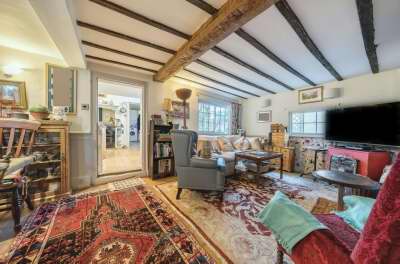 Kitchen: 3.71m (12ft 2in) x 3.25m (10ft 8in) Fully fitted kitchen with oil fired two oven AGA. Full range of base and eye level units with granite work tops, white enamel sink with brushed steel mixer tap, Integral new dishwasher and fridge, inset halogen spot lights, windows to side elevation, green oak flooring.  Boot Storage : To the rear of the kitchen is a boot storage area between the kitchen and utility room. Stable door to rear garden. Utility Room: 3.81m (12ft 6in) x 3.28m (10ft 9in) Large utility room with sash window to rear elevation. Fully fitted with a range of base and eye level units, large fridge freezer, washing machine, water meter. Oil boiler, 4 ring electric Zanussi hob and cooker. Loft access to a concealed room. First Floor Landing: Carpeted first floor, landing doors to: Bedroom 3: 4.88m (16ft 0in) x 4.17m (13ft 8in) Large double bedroom with two sash windows to front aspect, secondary glazed. Central beam, period fire place, radiator,wall lighting.  Bathroom 1: Generous bathroom, sash window to front elevation, secondary glazed. Roll top bath, with chrome mixer tap and shower attachment, WC, wash hand basin, radiator, fully tiled floor. Zanussi macerator with standby power. 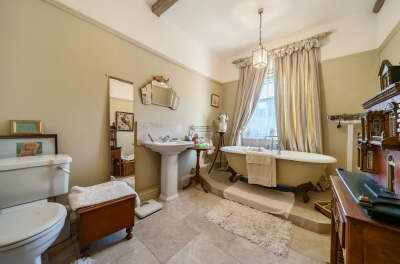 Bedroom 4 / Study: 4.78m (15ft 8in) x 4.24m (13ft 11in) Generous double bedroom with two sash windows to front elevation, secondary glazed. TV point, period Victorian tiled fireplace, radiator, central ceiling beam. Bedroom four is currently utilised as a study by the present owners 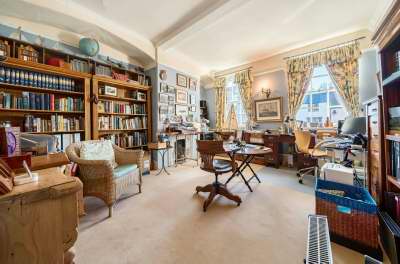 Bedroom 2: 5.11m (16ft 9in) x 3.96m (13ft 0in) Situated to the rear of the landing, double bedroom, sash window to side aspect, radiator, carpeted.  Bedroom 2 En-Suite Shower Room: En-suite shower room. Over sized glass shower enclosure, Aqualisa shower. Wash hand basin with vanity unit, WC, radiator, sash window to side aspect, tiled floor. 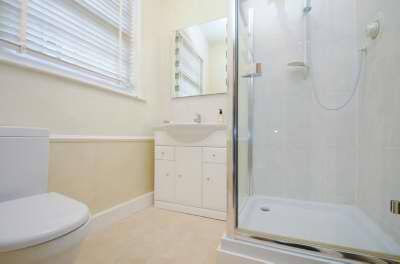 Bedroom 1 Dressing Room: Sash windows to side aspect, full height built in wardrobes and dressing table, inset halogen spotlights, radiator. Bedroom 1: 6.05m (19ft 10in) x 3.68m (12ft 1in) Generous double master bedroom to the rear of the house, beams to walls, windows to rear elevation, period Victorian iron fireplace, inset halogen spot lights. TV point.  Bedroom 1En-Suite Bathroom: Large en-suite bathroom, providing twin wash hand basins with vanity storage cupboards, Bath, separate shower enclosure with Aqualisa shower , WC, Conservation style Velux window to side elevation 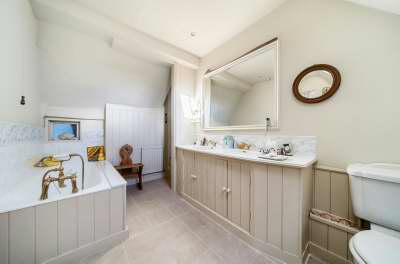 2nd Floor Landing And Snug: 4.95m (16ft 3in) x 2.62m (8ft 7in) Carpeted second floor landing, incorporating comfortable snug area to the front aspect, loft hatch access, sash window to front elevation with secondary glazing. Doors to 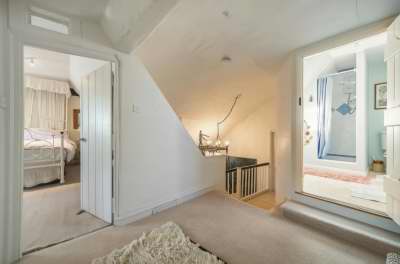 Bedroom 6: 4.37m (14ft 4in) x 4.17m (13ft 8in) Double bedroom, sliding sash window to front elevation, secondary glazed, beams in part, radiator. Currently used as a box room. Bedroom 5: 4.24m (13ft 11in) x 4.19m (13ft 9in) Double bedroom, sliding sash window to rear elevation, with attractive roof top views across Kimbolton to East Street, Victorian iron fireplace, radiator,TV point. Roof Top View Bedroom 5: Shower Room: Fully fitted shower room,located off a half landing, window to side aspect, fully tiled floor, wash hand basin, WC, Aqualisa electric shower, radiator. Bedroom 7: 4.24m (13ft 11in) x 4.19m (13ft 9in) Single bedroom to rear, with window to side aspect, radiator. Airing cupboard with water cylinder. Currently used a s alinen room. 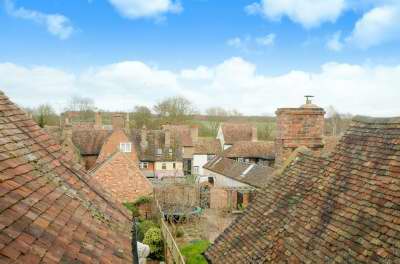 Rear Garden: Accessed via a stable door to the rear of the kitchen or directly from a door onto the High Street, The rear garden is a secluded, low maintenance walled garden providing York stone floor coverings, Well stocked borders including a mature fig tree. Pedestrian wrought iron gate to the rear provding access to the garage and coach house. 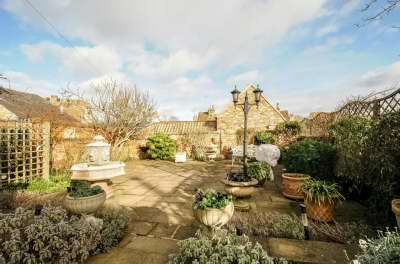 Coach House: Constructed in 1989, with the use of reclaimed bricks and Cambridge white pan tiles. The coach house has been subject to a major upgrade of the insulation in 2034 and provides one bedroom accommodation incorporating fitted kitchen, lounge and first floor double bedroom with bathroom, ideal as annex accommodation for elderly relatives or teenagers or alternatively could be used as home office or gym. New efficient electric radiators installed in 2020. Kitchen : 3.56M X 2.62M (11'8" X 8'7") Lounge-Diner: 5.84M X 4.19M (19'2" x 13'9") Bedroom: 4.29M X 2.84M (14'1" X 9'4") The coach house has its own separate paved court yard which could be used for off road parking. 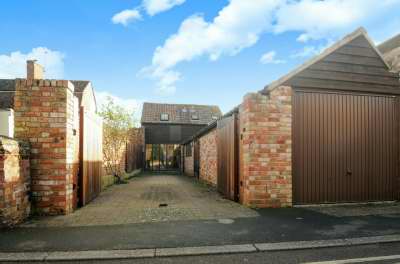 Garage: Single garage, accessed off St Andrews Lane, remote controlled door, power and lighting. |






