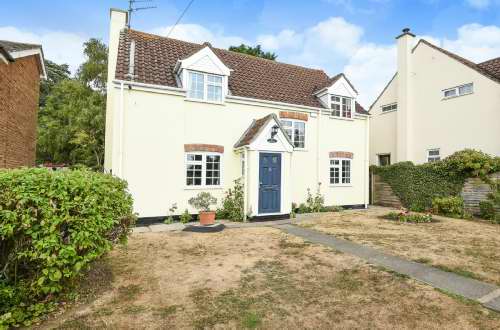
|
 Front Porch: Front door, UPVC double glazed windows to side spect. Tiled floor. Hall: Obscured glazed door to reception hall. Radiators, under stairs storage cupboard, stairs, doors to Study: 2.54m (8ft 4in) x 1.93m (6ft 4in) Double glazed window to front aspect, radiator.  Lounge: 6.07m (19ft 11in) x 3.3m (10ft 10in) Internal glazed French windows to Lounge. UPVC double glazed window to front aspect, internal French windows to rear conservatory. Central stone fireplace and exposed chimney, radiator.  Ground Floor Cloakroom: Obscured glazed window to side aspect, tiled wall, wash hand basin, WC, carpeted. Dining Room: 3.1m (10ft 2in) x 2.62m (8ft 7in) Radiator, carpeted, double internal French windows to conservatory.  Kitchen: 4.88m (16ft 0in) x 2.82m (9ft 3in) Fully fitted kitchen with a range of base and eye level units, De Dietrich integral four ring electric induction hob, with extractor canopy above, integral double Hotpoint ovens, Matt black Franke sink and draining board with Abode chrome mixer tap. Space for dishwasher, laminate work tops, Lino tiled effect flooring, obscured glazed side door and UPVC double glazed windows to rear aspect.  Utility Room: Tiled floor, space for washing machine and tumble dryer. Thermelon oil boiler. Conservatory: 2.95m (9ft 8in) x 5.41m (17ft 9in) Tiled floor, brick built to half surround, double glazed windows to rear aspect, radiators, French windows to rear garden access, return door to dining room.  Landing: Double glazed UPVC unit to front aspect at half landing, carpeted, airing cupboard, loft hatch access, doors to Bedroom 1: 4.04m (13ft 3in) x 3.53m (11ft 7in) Double bedroom, with UPVC double glazed window to rear and side aspect, new carpet, radiator, integral double wardrobes, door to en-suite shower room.  Bedroom 1En-Suite Shower Room: En-suite shower room, fully tiled, white wash hand basin and WC, oversized shower enclosure, chrome heated towel rail, shaving socket, obscured UPVC window to side aspect. 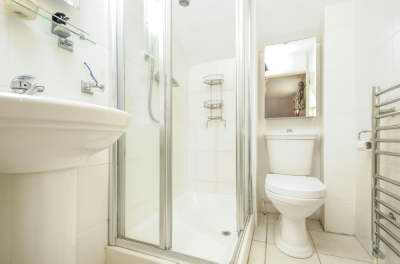 Bedroom 2: 3.43m (11ft 3in) x 3.12m (10ft 3in) Double bedroom,radiator, with UPVC double glazed window to rear and side aspects.  Bathroom: Newly fitted family bathroom, obscured Velux window to rear aspect, new white three piece suite comprising, bath with shower attachment over, wash hand basin and WC. Tiled walls and new flooring.  Bedroom 3: 2.57m (8ft 5in) x 2.54m (8ft 4in) Double bedroom with UPVC window to front aspect, radiator, carpeted.  Bedroom 4: 2.97m (9ft 9in) x 1.96m (6ft 5in) Single bedroom, UPVC window to front aspect, radiator, carpeted, currently utilised as a home office. 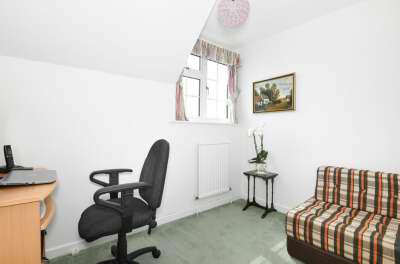 Rear Garden: 30m (98ft 5in) x 13m (42ft 8in) Substantial rear garden, mainly laid to lawn with a number of mature trees. Hedge and panel fence boundaries, paved rear patio area, pond. 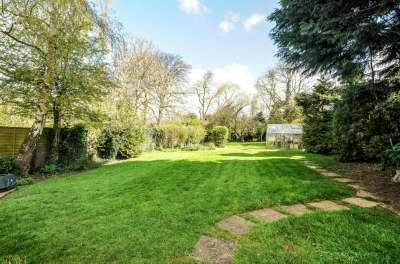 Views To Front: 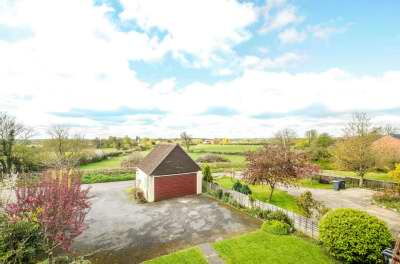 Rear View: 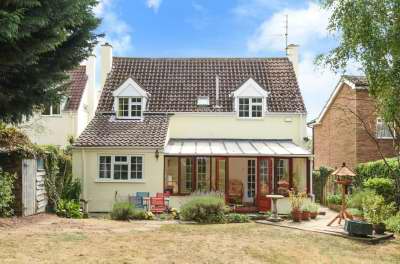 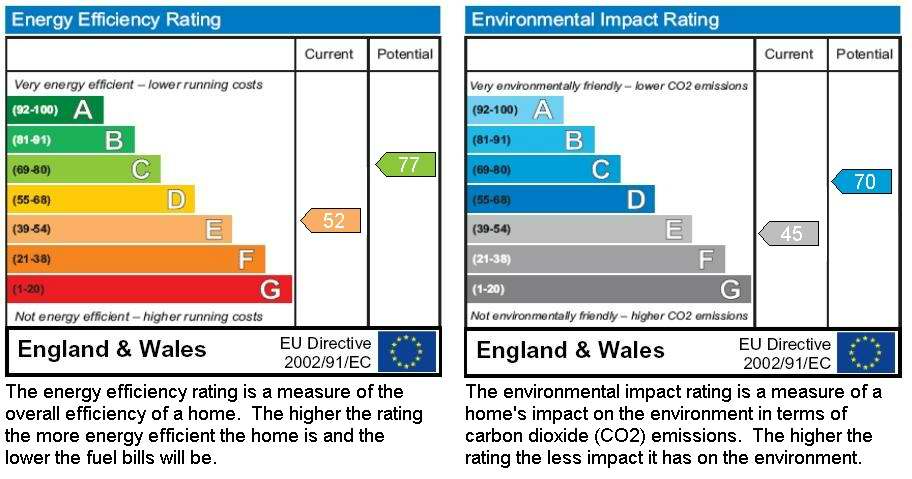 |






