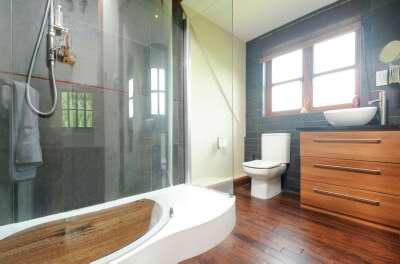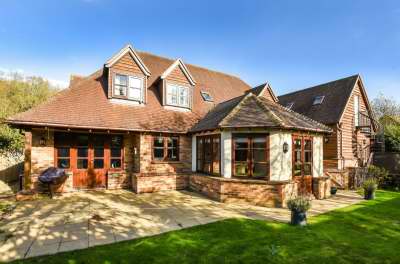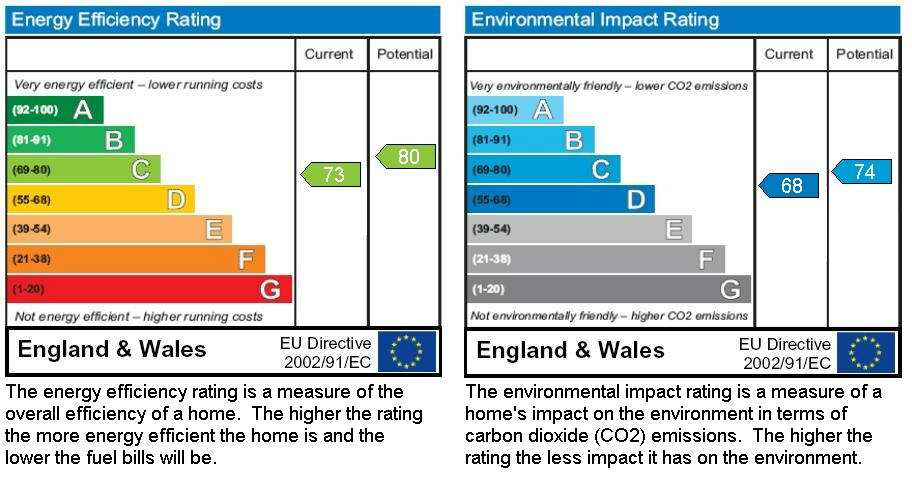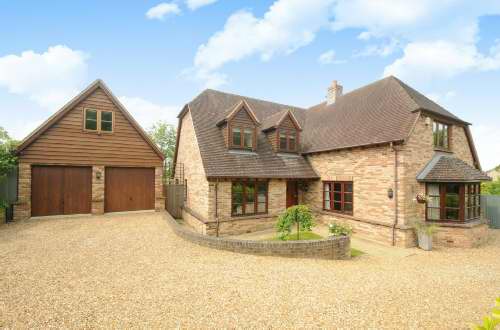|
Stonely
Cambs
Spacious modern detached home in the village of Stonely, designed around a Potton timber frame design with the benefit of off road parking and a double garage with recently created first floor studio space benefiting from air conditioning, situated 6 miles from St Neots and less than a mile from the scenic small town of Kimbolton.
Transport links to Stonely are provided by way of the B645, which provides access to the A1 and the market town of St Neots, in approximately 6 miles. The B660 provides access to the A14 in approximately 5 miles. There are direct rail connections to London Kings Cross/St Pancras from St Neots (7 miles) and Bedford (12 miles) with a travel time of approximately 45 minutes.
The village of Stonely is situated less than a mile from the very attractive small town of Kimbolton, located in Cambridgeshire close to the borders of Bedfordshire, originally situated in the old county of Huntingdonshire, keeping its "town" status through the annual "Statie" (Statute) Fair.
Kimbolton Castle, a building of national historic importance, provides an imposing presence at one end of the High Street. Formerly a hunting lodge for Henry VIII, the Castle now provides the setting for a leading Independent School.
The High Street provides an eclectic mixture of homes and businesses with numerous independent retail operators, a grade I listed church, two Public Houses with restaurants, a Post Office and bank. Kimbolton also provides a dentist and its own Doctors surgery/medical centre.
Kimbolton hosts the leading independent Kimbolton School, providing pre prep, prep, and senior schooling. The town also provides the Kimbolton Primary Academy.
Alternative independent schools are available at Bedford (12 miles) including Bedford School, Bedford Girls School, Bedford Modern School, and Bedford Greenacre School. Oundle School is approximately 18 miles to the North West. The State secondary school, Longsands is situated at St Neots.
The property is approached via a sweeping shingle drive, accessed off Main Road, Stonely. The drive provides off road parking capability for 6 cars, and leads up to the double garage. The double garage benefits from electric opening loading doors and, the current owners have recently installed studio space at first floor level,accessed by an external stair case to the rear and benefiting from air conditioning.
The drive is enclosed by Laurel hedge boundary and tongue and groove fencing. Their is a small lawn area and paved patio path to the front of the property. The path leads to pedestrian gates to either side of the property, to access the rear garden. To the front of the property is a covered porch area.
Front door to entrance hall, twin glazed panels to front aspect, either side of the front door, the hall benefits from under floor heating, Karndean oak effect flooring, exposed brickwork in part, timber beam and cross member, under stairs storage cupboard, doors to:
The house benefits from the installation of a comprehensive CCTV security system, there maybe the opportunity for the buyer to purchase the system.
Currently configured as a home office this room could equally be used as a 5th bedroom or children's room. Double glazed windows to front aspect, wooden upright beam and cross member, under floor heating.
Obscured glazed double glazed window to side aspect, Karndean wood effect flooring, under floor heating, Roca sanitary ware including, WC, and bowl wash hand basin with H&C contemporary chrome mixer tap. Vanity storage unit.
Stunning fully fitted spacious kitchen, with stainless steel sink and draining board, tiled splash backs,solid oak laminate flooring, under floor heating, the house has been fully Cat 5 wired. The kitchen provides for a full range of fitted units including integral Electrolux appliances, full height, fridge, full height freezer, double oven, microwave and dishwasher. The kitchen has been professionally designed to have a fully adjustable integral lighting system.
There is a central island unit with 5 ring LPG gas hob with Xpelair brushed steel extractor canopy, to the rear of the kitchen is an extensive seating area with extensive double glazing to the sides and rear over looking the rear garden.


To the side of the kitchen is the utility room, flag stone tiled flooring, stable door to rear garden, double glazed window to side aspect. Boiler cupboard, space for washing machine, and tumble dryer, base level storage unit, sink and draining board, laminate work surfaces.
Large dining room, currently configured to seat ten diners in comfort. Double glazed windows and French windows to rear, carpeted, under floor heating, exposed brick work in part, wooden beam and cross member. Double doors to lounge.

Spacious lounge, with large double glazed bay windows to front aspect, brick built inglenook fireplace, the lounge benefits from under floor heating, wall and ceiling lighting.

Large double bedroom, the master bedroom benefits from double integral fitted wardrobes, double glazed windows to front aspect, radiator, carpeted.

Generous first floor landing, double glazed window to front aspect, double storage cupboards, loft hatch access, beams in part.
En suite shower room, benefiting from Karndean wood effect flooring, large contemporary over sized shower enclosure with Aqualisa shower, Roca sanitary ware, including WC and bowl wash hand basin, H&C contemporary mixer tap, vanity storage unit with granite top, tiled walls in part, obscured double glazed window to side aspect, wall mounted thermostat control and shower control, electric shaver socket.

Double bedroom to rear, double glazed window to rear aspect, storage cupboard, carpeted, radiator, beam and cross member. Door to en-suite shower room.

Velux window to rear aspect, radiator, Karndean wood flooring, Roca sanitary ware, including WC and was hand basin, shower enclosure with Aqualisa shower.
Family bathroom, double glazed obscured window to front aspect. Tiled walls and Karndean wood effect flooring, radiator. The bathroom provides for Roca sanitary ware including bath with Aqualisa shower over, WC, bidet and bowl hand wash basin, with vanity storage unit and granite top. Inset ceiling mounted spot lights.

Double bedroom, double glazed window to rear aspect, radiator, carpeted, integral wardrobe, storage cupboard, beam and cross member.

Bedroom, with double glazed window to rear aspect, storage cupboard, carpeted, radiator, beam and cross member.
Enclosed West facing rear garden, mainly laid to lawn with well stocked borders, directly to the rear of the house is a paved patio path and larger paved patio area, directly to the rear of the dining room.


|


















