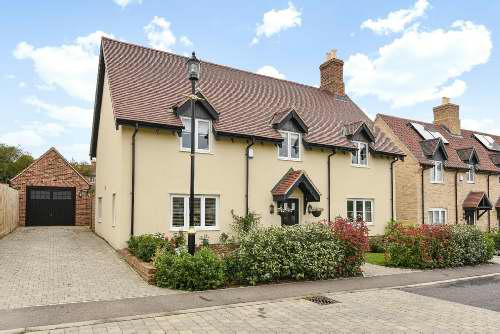
|
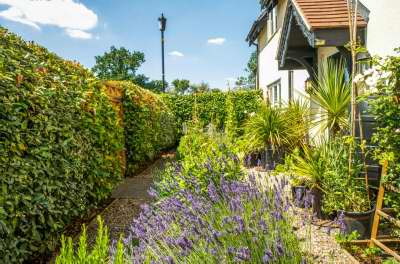 Hall: Part glazed front door to entrance hall, wood laminate flooring. Under stairs storage cupboard, wall mounted thermostat, wall mounted alarm panel, inset ceiling LED spot lights. Doors to  Kitchen-Diner: 5.72m (18ft 9in) x 4.8m (15ft 9in) Impressive modern open plan kitchen-diner with a full range of base and eye level units, incorporating central island feature. Triple unit UP VC double glazed windows to front aspect, single windows to side aspect, Fully glazed French Windows to rear garden. The dining area allows space for 6 diners to dine in comfort, the island unit provides for informal wood breakfast bar to seat 4 diners, the island provides a 5 ring Smeg hob, double Smeg ovens with brushed steel extractor canopy. The fitted kitchen provides ceramic work tops with Belfast sink, with contemporary chrome mixer tap and integral fridge-freezer and integral Bosch dishwasher. 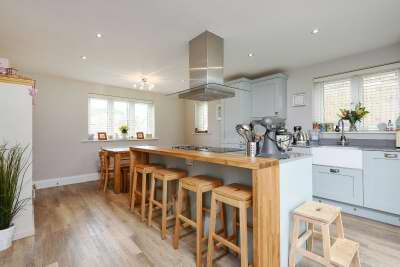 Rear Hall: The rear hall provides access to the utility room, wood laminate flooring, radiator. Utility Room: Double UPVC windows to rear aspect. Space for fridge-freezer, tumble dryer, washing machine, wall mounted units and ceiling extractor fan. Ground Floor Cloak Room: Low level WC, tongue and groove paneling, wall mounted contemporary wash hand basin with contemporary chrome mixer tap, extractor fan. Lounge: 5.72m (18ft 9in) x 3.96m (13ft 0in) Triple unit UPVC windows to front aspect, radiator, carpeted. Rear full height double glazed French windows to rear garden.  First Floor Landing: Stairs to minstrel first floor landing, carpeted, window to front aspect with views over wild flower area to the front of the property. Large airing cupboard to the rear, loft hatch access. 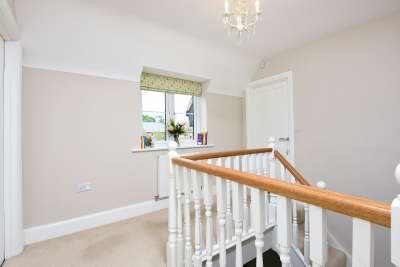 Bedroom 1: 4.24m (13ft 11in) x 2.9m (9ft 6in) Generous double master bedroom with dressing room, double unit UPVC window to front aspect, radiator, carpeted. Bedroom 1 Dressing Room: 2.72m (8ft 11in) x 2.49m (8ft 2in) The master bedroom flows into the dressing room providing fully fitted double wardrobes and window to rear aspect. 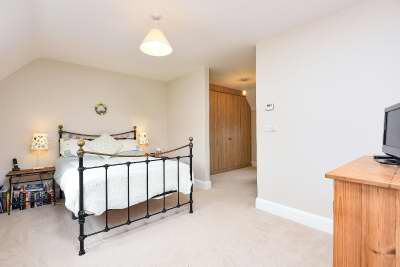 Bedroom 1 En-Suite Shower Room: Generous en-suite shower room, with large over sized shower enclosure with ceiling mounted rose head shower and separate flexible shower attachment. Ceiling mounted LED spot lights, WC, wash hand basin, contemporary chrome heated towel rail, grass matt flooring. 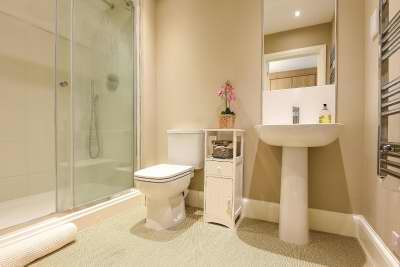 Bedroom 2: 3.96m (13ft 0in) x 2.79m (9ft 2in) Double bedroom, double unit UPVC windows to front aspect, radiator, carpeted.  Bedroom 3: 3.94m (12ft 11in) x 2.82m (9ft 3in) Double bedroom, with double UPVC windows to rear aspect, radiator, carpeted.  Bathroom: Family bathroom providing white 3 piece suite, including WC and wash hand basin, bath with seperate shower over and wall mounted glass shower screen. Wood laminate flooring, ceiling mounted spot lights, window to rear aspect, contemporary chrome towel rail.  Rear Garden: 19m (62ft 4in) x 14m (45ft 11in) Generous rear garden, mainly laid to lawn, with paved patio area directly to the rear of the property, enclosed area for metal shed and oil tank. The well stocked garden has numerous raised beds with a mixture of flower & veg borders. 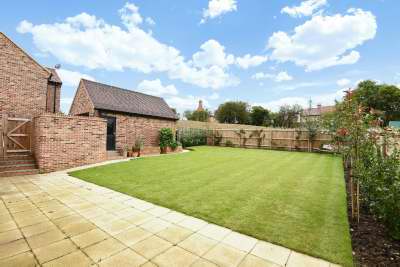 Garage: 6.3m (20ft 8in) x 3.4m (11ft 2in) Side access door to garage from the rear garden, over sized single garage with boarded out loft installed, power and lights. Development Charges : We understand that their is an annual ground rent fixed at £250 per annum. Their is also an annual service charge subject to review which is charged by the developer to pay for up keep of the common areas and leisure facilities. Further information will be provided in the legal pack from the vendors solicitors. 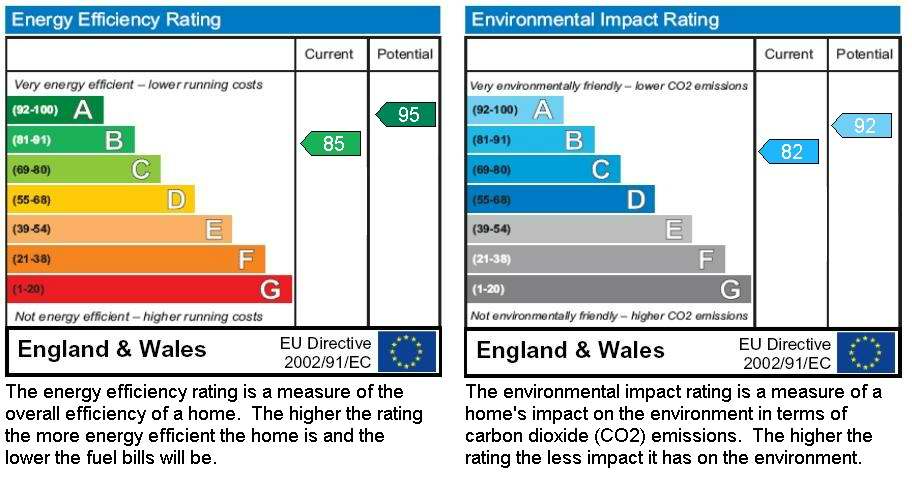 |






