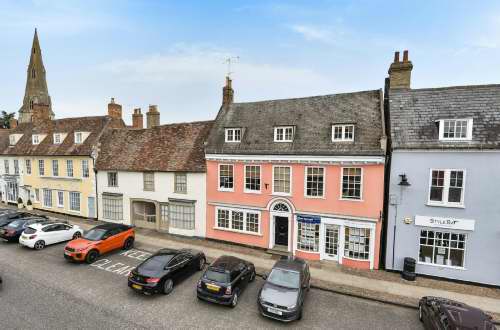
|
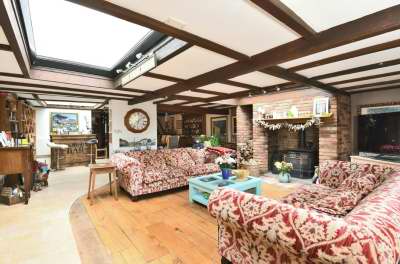 Lounge: Relaxed informal lounge, with full height tri-folding doors to the rear garden, allowing the entire back of the lounge to be opened up into the rear garden. Re-claimed oak flooring, brick built fire place with wood burning stove in-situ, Perspex atrium overhead, radiators.  Dining Area: The dining area seats 8-10 diners in comfort, with re-claimed oak flooring, radiators, and flows into the lounge space and bar area with glazed atrium over head. 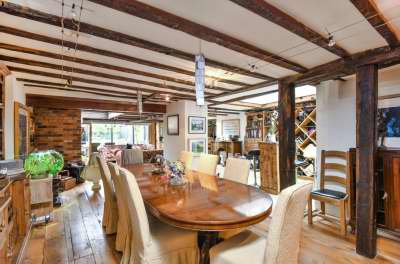 Kitchen: 5.94m (19ft 6in) x 4.42m (14ft 6in) Delightful open plan hand built kitchen flowing into the main lounge and dining area. The kitchen benefits from a newly tiled floor, a full range of base and eye level units and an oak topped central island unit with one and a half sink with contemporary mixer tap. The kitchen provides integral fridge/freezer, dishwasher, domestic bin, an Elan stove with 6 ring electric hob. The kitchen has excellent natural light through French windows to the rear garden, side windows and two Velux units. To the front of the kitchen is a walk in larder with marble shelving.  Utility Drying Room: Fully tiled floors and walls the room provides space for washing machine and tumble dryer, shelf storage, extractor facility, wall mounted thermostat. Shop: 5.31m (17ft 5in) x 4.09m (13ft 5in) Access door from house to shop, the shop leading onto the High Street with a 19th Century shop front with twin curved fully glazed bay windows and fully glazed front door. Landing: First floor galleried landing benefiting from excellent natural light, with windows to rear aspect and views over the roof terrace and East Street beyond, the landing is accessed via two separate stair cases.  Bedroom 2: 5.18m (17ft 0in) x 4.27m (14ft 0in) Large double bedroom with two sash windows over looking Kimbolton High Street, wood flooring, beamed ceiling with impressive ceiling height, extensive integral wardrobes, radiator.  Bedroom 3 - Living Room: 5.69m (18ft 8in) x 5.16m (16ft 11in) Currently utilised as a generous home office, this delightful room could equally be utilised as an additional living room or a large double bedroom. There are two sash windows to the front elevation, over looking the High Street, wood flooring, a brick built fireplace with Oak mantle, exposed beams to ceiling. 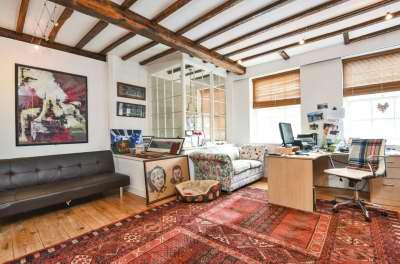 Bedroom 4: 5.23m (17ft 2in) x 3.45m (11ft 4in) Double bedroom, wood flooring, radiator, windows to side and rear elevations. Rear Landing: Wood floors, windows overlooking the roof seating area, doors to: Bathroom : Recently re-fitted generous family bathroom, fully tiled floor and walls, exposed ceiling beams, window to side aspect. The bathroom benefits from a free standing roll top bath with chrome shower attachment, wash hand basin and WC, chrome heated towel rail, glass door to oversized shower enclosure. Shower Room: Shower room with fully tiled floor and walls, window to side aspect, radiator, WC and wash hand basin, glass door to oversized shower enclosure. Bedroom 5: Large double bedroom, windows to side and rear aspect, with roof top views over the rear courtyard garden, and East Street. Stairs to Second Floor. 2nd Floor: The entire second floor is currently utilised as a large master bedroom suite with Master Bedroom, incorporating en-suite shower room and uses bedrooms 6 & 7 as two dressing rooms. Bedroom 1: 10m (32ft 10in) x 4.22m (13ft 10in) Very generous master bedroom suite, there are three sets of sash windows overlooking the High Street, the bedroom has wooden flooring, exposed beams, radiators. The En-suite shower area, incorporates an oversized shower enclosure, his & hers wash hand basins, WC and bidet. Rear landing to  Dressing Room : 5.33m (17ft 6in) x 2.67m (8ft 9in) Mansard walls, windows to side and rear aspects, with stunning views over East Street to the rear window. Bedroom 7 is currently utilised as a dressing room/ walk in wardrobe. 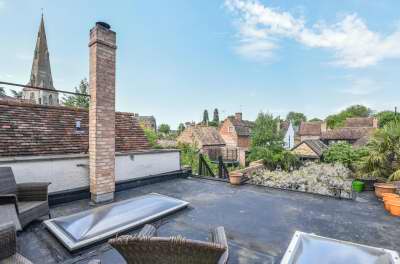 Bedroom 6 Dressing Room : 5.36m (17ft 7in) x 2.34m (7ft 8in) Mansard beamed walls, wooden flooring, radiator, windows to side aspect. Bedroom 6 is currently utilised as a dressing room / walk in wardrobe. Bedroom 6 Walk In Wardrobe : Mansarded walk in wardrobe to rear of Bedroom 6 Dressing Room Walled Rear Garden : 20m (65ft 7in) x 15m (49ft 3in) Charming walled rear garden, with Wisteria covered rear pergola, providing a shaded dining area, directly to the rear of the house, the garden opens up with York Stone courtyard and unrivalled views of the Grade I Listed, St Andrews Church. The low maintenance garden has a tropical pine tree. Wooden steps to the flat roof seating area with views over East Street beyond. To the end of the garden is a wooden shed housing the recently installed, Black Star Wood pellet boiler and hopper, providing the central heating for the house. The boiler is subject to a contract providing the owner with approximately £8,000 a year subsidy for approximately the next 2 years further details available on request. 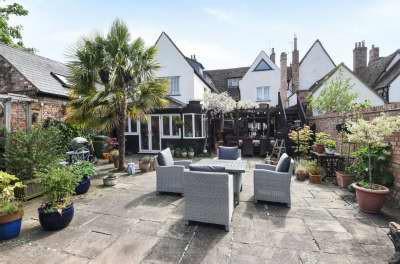 |






