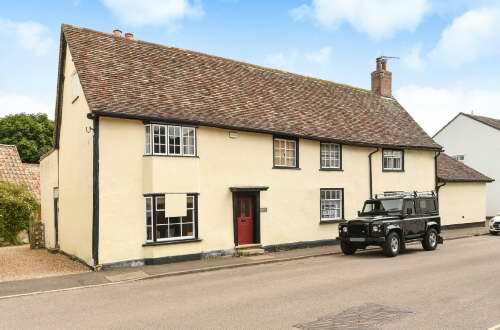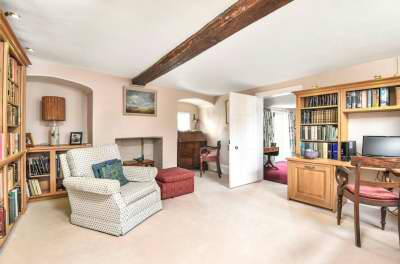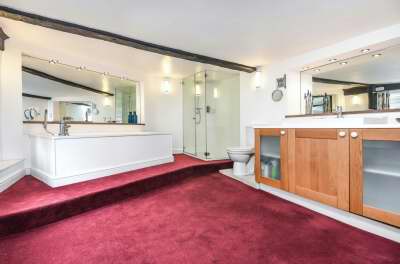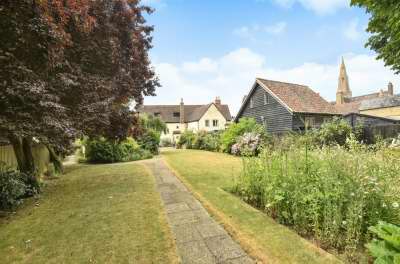
|
 Lounge: 4.98m (16ft 4in) x 4.67m (15ft 4in) Inglenook style fireplace, with brick hearth & oak mantle, alcove shelving, central ceiling beam, cupboard with secondary staircase boxed in, wall mounted uplighters, radiator, window to front elevation and French doors opening onto the rear garden.  Dining Room: 4.22m (13ft 10in) x 4.04m (13ft 3in) Window to front elevation, oak parquet flooring, central ceiling cross beam, radiator, wall mounted up lighters, serving hatch.  Rear Hall : Tiled floor, shelved store cupboard, radiator. Kitchen: 4.22m (13ft 10in) x 3.05m (10ft 0in) Fitted kitchen with a range of base & eye level units, L shaped work surface with integral one and a half bowl sink, fitted double oven, grill & ceramic hob with extractor, integrated drawer fridge, space & plumbing for dishwasher. Oak flooring, ceiling cross beam, radiator, French windows to rear garden & glazed side panel.  Utility Room: 4.77m (15ft 8in) x 2.44m (8ft 0in) Extensive work top space with matching base & wall units, plumbing for washing machine & space for additional appliances, cloaks hanging space, radiator, glazed door to garden. Landing: Airing cupboard housing hot water cylinder, cloaks / storage cupboard, radiator, windows to side & rear. Staircase to second floor. Bedroom 1: 4.65m (15ft 3in) x 4.6m (15ft 1in) Master bedroom, two built in wardrobes, two radiators, windows to front & rear elevations.  Bedroom 1En-Suite Bathroom: Large vanity unit with wash hand basin, base cupboards, recessed mirror & lighting, paneled bath & glazed over sized shower enclosure. Radiator-towel rail, window to front elevation.  Bedroom 2: 4.27m (14ft 0in) x 4.14m (13ft 7in) Double bedroom, built in wardrobe, cupboard, radiator, window to front elevation  Bedroom 2 En-Suite Bathroom: Panel bath with mixer shower, wash stand with basin, vanity mirror and lighting, WC, radiator, window to front elevation. Bedroom 3: 3.51m (11ft 6in) x 2.87m (9ft 5in) Fitted wardrobes, radiator, window to rear elevation Shower Room: Suite comprising tiled double shower enclosure with glazed screen, pedestal wash hand basin and low level WC, radiator-towel rail, window to rear elevation. 2nd Floor Room 1: 4.09m (13ft 5in) x 2.59m (8ft 6in) Exposed floor boards, radiator, window to side elevation 2nd Floor Room 2: 4.55m (14ft 11in) x 2.97m (9ft 9in) Fitted wardrobe, radiator, window to rear elevation, door to room 3. 2nd Floor En-Suite Cloakroom: Suite comprising WC & wash hand basin. 2nd Floor Room 3: 6.1m (20ft 0in) x 3.35m (11ft 0in) Exposed chimney breast, radiator, window to rear elevation. Outside: Driveway with double timber gates opening onto block paved car standing-turning space area leading to the double garage.  Double Garage: 5.38m (17ft 8in) x 5.03m (16ft 6in) Twin up & over doors, light & power. Rear Garden: Large rear garden mainly laid to lawn, a number of mature trees, well stocked beds paved patio with rear retaining wall & pathway leading down to a second paved terrace fronting the River Kym.  |






