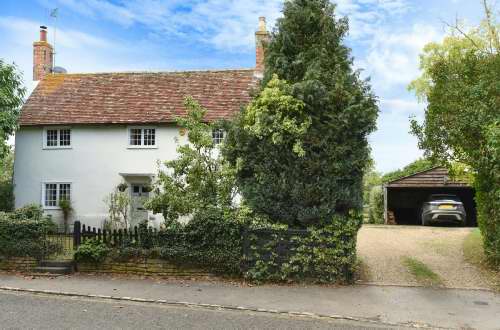
|
 Music Room: 4.14m (13ft 7in) x 3.84m (12ft 7in) Attractive reception room, with good ceiling height, large stone inglenook fireplace with oak mantle and space for wood burner. 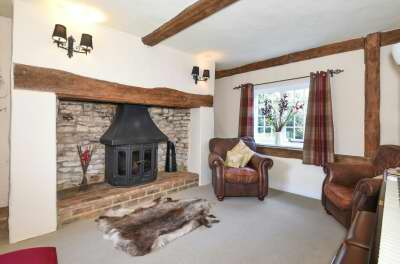 Rear Hall: Period floor bricks, cloak and boot storage area, back door to parking area and stable yard. Cloak Room : Recently re-fitted to include enclosed WC, tiled floors, half height tongue & groove wood paneling, radiator, window to side aspect, wash hand basin. Kitchen-Diner: 6.05m (19ft 10in) x 4.7m (15ft 5in) Delightful farm house kitchen, with brick flooring, beams to ceiling and walls, part glazed stable door to garden, window to side aspect. Range of base and eye level units, white enamel sink with chrome mixer tap, space for Rangemaster cooker, period brick bread oven and brick built wine storage area. 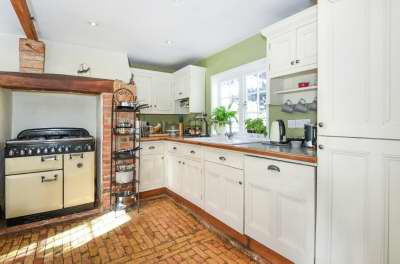 Landing: Landing with doors to Bedroom 2: 4.17m (13ft 8in) x 3.58m (11ft 9in) Double bedroom with good ceiling height, beams to walls, window to front aspect, radiator.  Bedroom 3: 4.17m (13ft 8in) x 3.15m (10ft 4in) Double bedroom, good ceiling height, beams to walls, window to front aspect, radiator, inset shelving and wardrobe, beams to walls.  Bedroom 4: 3.05m (10ft 0in) x 3m (9ft 10in) Single bedroom with beamed walls and window to front aspect. Rear Landing: Window to side aspect, beamed walls, carpets, loft hatch access. Bathroom: Recently refitted family bathroom, sliding sash window to side aspect, wood floors, and beams to walls. Slipper bath with Victorian style chrome mixer stand pipes, taps and shower attachment. Chrome heated towel rail, WC & wash hand basin with tiled splash backs. Separate curved free standing shower enclosure, with large chrome Victorian style Rose shower head and separate shower attachment.  Bedroom 1: Double bedroom, window to side aspect, wood flooring, integral wardrobe, radiator.  Bedroom 1En-Suite: Window to side aspect, recently re-fitted shower room, wood flooring, WC, wash hand basin, shower enclosure with folding glazed doors, Victorian style chrome shower head. Drive & Carport : Pea shingle drive to the side of the house, with off road parking available for a number of cars. The open carport provides under cover space for 2 cars. Paddock: There is a 5 lever gate to the paddock, providing approximately 0.5 of an acre of meadow. The meadow contains a small outbuilding suitable for sheep. The current owners currently rent the rear meadow behind and an additional meadow further up the High Street from a private landlord; details of the landlord can be supplied to potential purchasers. 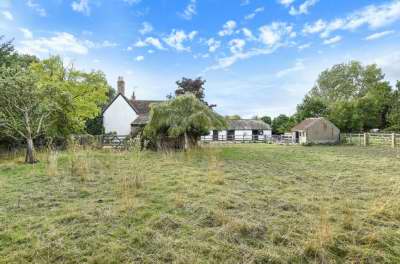 Stable Block & Livery Yard: 5 bar gate to the livery yard of approximately 8 M X 24 M, with concrete floor covering Brick built stable block with pan tile roof, 4 horse boxes with storage room and tack room. Towards the house are two storage rooms and utility area with space for tumble dryer and the Mega flow system, and Firebird Enviromax Kerosene Boiler. 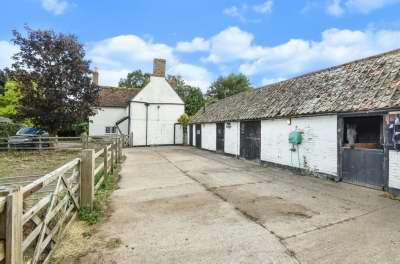 Garden: To the side of the house is a delightful secluded garden of approximately 15 M X 8 M, mainly laid to lawn, with a York Stone perimeter path and terrace. There are mulched borders to the front and sides with a number of mature shrubs, and a mature Wisteria growing on the house. Access to the boiler room and utility area through the rear terrace.  |






