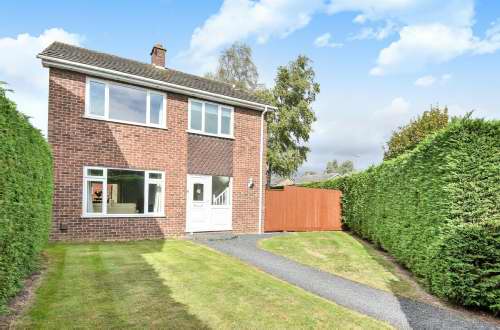
|
 Kitchen-Diner: 6.3m (20ft 8in) x 3m (9ft 10in) Generous open plan kitchen-diner, with full height French windows to rear garden, double glazed UPVC windows to rear aspect, under floor heating with tiled floor. The fitted kitchen provides a range of base and eye level units with a white Belfast sink with chrome mixer tap and granite effect work tops. Space for cooker and dishwasher, stainless steel extractor canopy, tiled splash backs, chrome mounted spotlights. 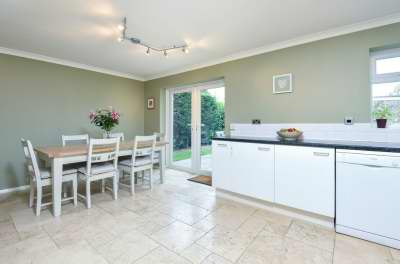 Utility Room: 3.76m (12ft 4in) x 1.68m (5ft 6in) Part glazed UPVC door to garden. Wall mounted HRM boiler, fitted range of base and eye level units with stainless steel sink and mixer tap. Floor to ceiling storage cupboard, space for washing machine, tumble dryer and fridge/freezer, tiled floor. First Floor: Stairs to first floor landing, double glazed UPVC window to front aspect, loft access, doors to: Bedroom 1: 3.66m (12ft 0in) x 3.18m (10ft 5in) Double bedroom with fitted double wardrobes, triple UPVC double glazed window unit, to rear aspect, radiator.  Bedroom 2: 3.66m (12ft 0in) x 2.74m (9ft 0in) Double bedroom with triple UPVC double glazed window to front aspect. Radiator, airing cupboard.  Bedroom 3: 3.02m (9ft 11in) x 2.26m (7ft 5in) Bedroom, triple UPVC double glazed window to rear aspect, radiator.  Bathroom: Family bathroom, obscured glazed UPVC window to side aspect, wood effect flooring, radiator. White three piece suite comprising of bath with shower over, WC and wash hand basin, vanity storage unit. Rear Garden: 24m (78ft 9in) x 17m (55ft 9in) A generous secluded rear garden, mainly laid to lawn with a number of mature Silver Birches, rear patio area, feather edged boarded wooden fence with pedestrian gate to off road parking spaces and garage to the rear. Garden shed, oil tank. 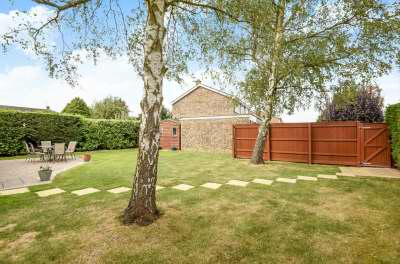 Garage & Parking: Single garage to the rear with block paved parking area for 2-3 cars. 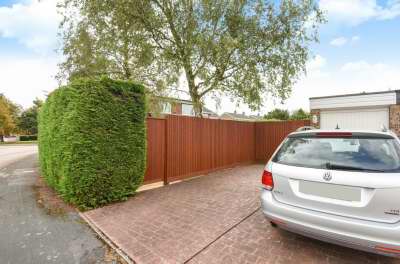 Solar Power: The property has solar panels installed on the rear aspect of the roof, on current terms the owners receive approximately £1000 per annum income. 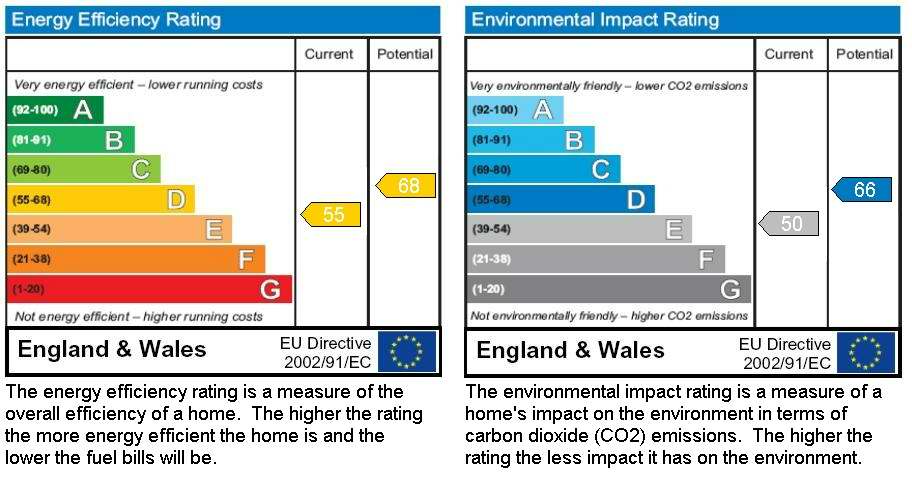 |






