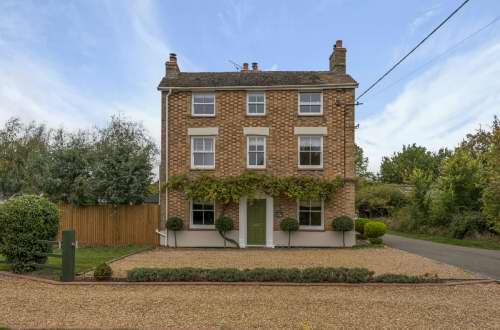
|
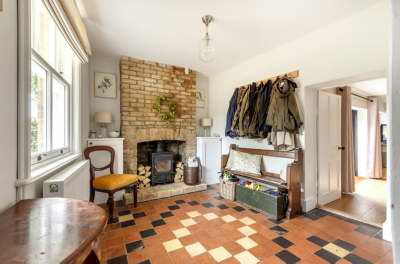 Snug: 3.63m (11ft 11in) x 3.23m (10ft 7in) Delightful snug room, new double glazed wood sash window to front aspect, radiator, oak flooring, period fireplace with oak plinth and wood burning stove. Integral side board with base level storage cupboard space and shelving. Separate, full height, storage cupboard to the rear of the room and additional shelved storage cupboard to the side of the fireplace. 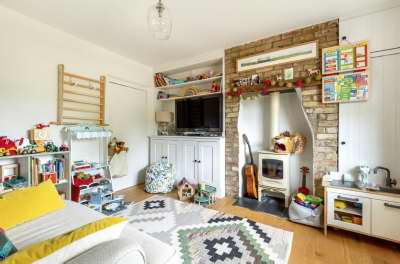 Lounge: 4.34m (14ft 3in) x 3.91m (12ft 10in) Aluminium French windows to rear patio area providing views over the South facing rear garden and meadows beyond. Period brick built fireplace with tiled hearth and wood burning stove, oak flooring, contemporary radiator.  Kitchen Diner: 7.62m (25ft 0in) x 2.87m (9ft 5in) Modern extension providing a generous kitchen diner, Four aluminium replacement windows to side and rear aspects, full height double glazed aluminium French windows with full height double glazed side panels, the kitchen diner has a contemporary feel providing practical open plan dining space for a modern family's requirements. The newly refiited kitchen provides a fully fitted kitchen with a range of base level units and an oak work top, with an integral two ring electric hob. There is an oil fired Rayburn oven and central heating boiler, an inset enamel sink with mixer tap. Breakfast bar space for informal dining, tiled splash backs, recessed LED ceiling lighting, space for a dishwasher. Radiator, period style terracotta tiled flooring. Overlooking the south facing rear garden is an informal dining area seating 8-10 diners in comfort. 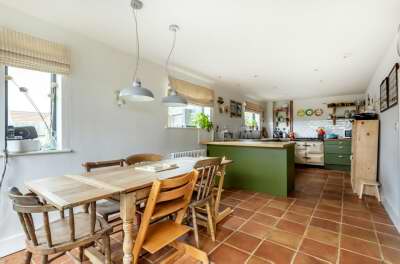 Utility Room: 2.62m (8ft 7in) x 1.65m (5ft 5in) Integrated storage cupboards with built in electric oven, plumbing and space for washing machine, tumble dryer and fridge. Radiator. Tongue and groove paneling to walls, wood laminate flooring, cloak and pantry storage. Ground Floor Cloakroom: Obscure glazed window to side aspect. Tiled floor, WC, wash hand basin and radiator. First Floor Landing: Carpeted stairs to first floor, tongue and groove wall paneling, iron hand rail to landing, new double glazed wood sash window to front aspect with views down Wood End and open farmland beyond. Bedroom 1: 4.75m (15ft 7in) x 4.06m (13ft 4in) Impressive master bedroom suite, double bedroom with views over open farmland to the rear aspect through aluminium window. Radiator, painted floor boards, period fireplace, integral wardrobes and loft hatch access. Steps to en-suite shower room  Bedroom 1En-Suite Shower Room: Recently fitted, luxurious en-suite shower room, with windows to side aspects with views over open farmland across the rear garden and beyond. Twin integral wardrobes and base level storage cupboards. Oversized fully glazed shower enclosure with contemporary chrome rose head shower with separate attachment, large contemporary wash hand basin mounted on vanity unit, with chrome mixer tap. White WC, wood flooring, electric shaver socket. 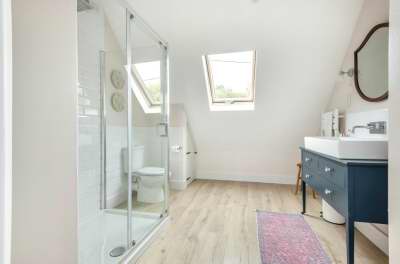 Bedroom 2: 3.68m (12ft 1in) x 3.33m (10ft 11in) New double glazed wood sash window to front aspect, feature period cast iron fireplace, Cupboard housing newly installed high pressurised 210 litre hot water cylinder. Shelving, eave storage cupboard, radiator  Bathroom: Recently refitted elegant family bathroom. New double glazed wood sash window to front aspect, Victorian style radiator, chrome period style heated towel rail, feature fireplace with period cast iron grate. Newly installed period style roll top bath with separate Victorian style chrome rose shower head over and separate shower attachment, glass shower screen, new white WC and large Victorian style over sized wash hand basin with chrome taps. Oak shelves, extractor fan and patterned tiled flooring.  2nd Floor Landing: Carpeted stairs to second floor, iron hand rail to second floor landing, new double glazed wood sash window to front aspect with far reaching views along Wood End and to open farm land beyond. Bedroom 3: 3.73m (12ft 3in) x 3.28m (10ft 9in) Double bedroom, double glazed sash window to front aspect, radiator, integral wardrobe and storage cupboard.  Bedroom 4: 3.3m (10ft 10in) x 2.95m (9ft 8in) Rear Garden: South facing rear garden mainly laid to lawn with raised railway sleeper borders to rear and conventional borders to the sides. Decked dining / seating area for informal al fresco dining, further paved patio area, timber summer house with built in wood store to one end. Traditional wood and glass greenhouse. Hazel panel boundary fence to side & feather edge board fence to side. Far reaching views over open countryside to the South. 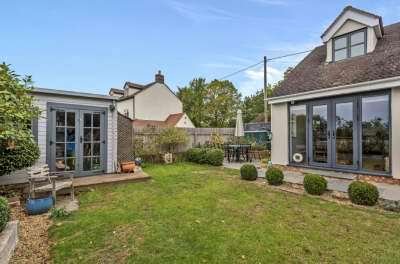 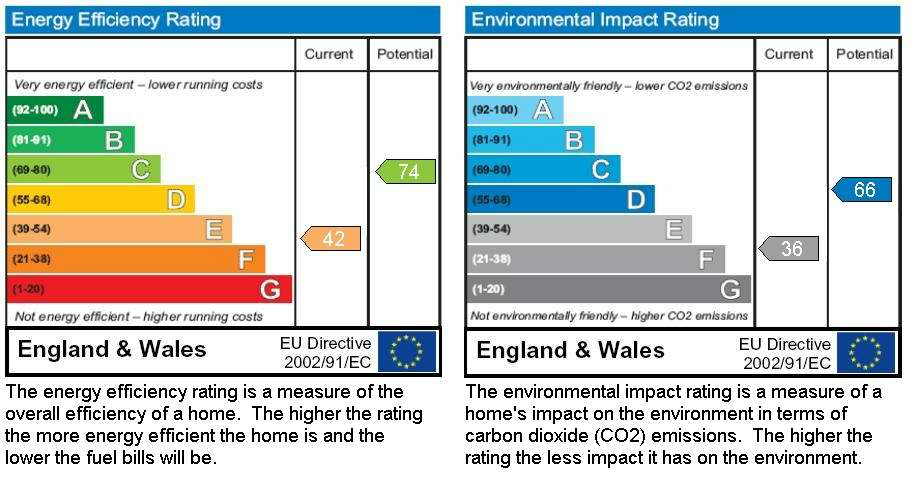 |






