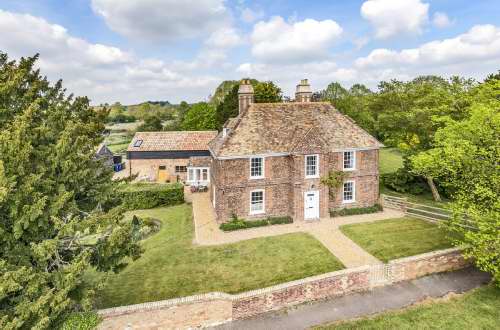
|
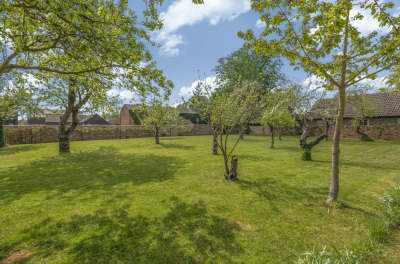 Outbuildings : There are two outbuildings to the side of the main house. Coach House: Of brick construction with a pan tiled roof, the building of traditional Cambridge White bricks, is divided into three areas Store: 4.93 M X 2.16 M Garage / Gym: 4.98 M X 4.29 M Store: 4.93 M X 3.10 M To the side of out building one is the recently installed oil tank. 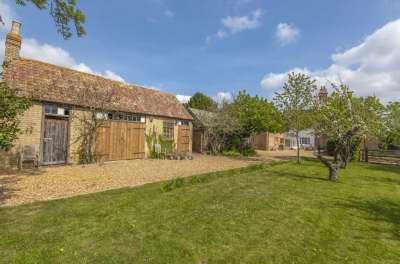 Stables: Former stable, timber frame construction, with rough weatherboard paneled exterior and pan tiled roof. Stable 1: 3.86 M X 3.73 M, includes water accumulation tank. Stable 2: 3.86 M X 3.58 M Entrance Hall Of Lime House: Queen Anne frontage, front door to entrance hall, timber flooring, cloak storage, doors to: Dining Room: 5.08m (16ft 8in) x 4.83m (15ft 10in) Elegant dining room, will seat eight to ten diners in comfort, sash windows to front and side elevations, floor boards, perimeter mounted heating, central beam, period ceiling coving, period marble fireplace with stone hearth and iron grate. Door to rear hall.  Drawing Room: 5.11m (16ft 9in) x 5.03m (16ft 6in) Generous drawing room, sash windows to front and side elevations, floor boards, perimeter mounted heating, central beam, alcove storage and cupboard, Granite hearth with wood burner installed. Door to rear hall, door to kitchen. 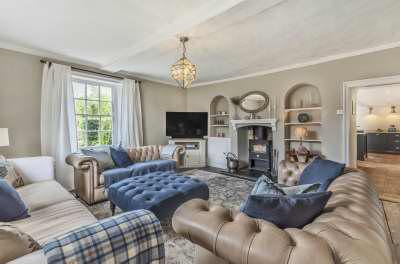 Rear Hall: Radiator, floor boards, under stairs wine cellar storage, part glazed door to cloak storage room, secret door to family room. Kitchen: 4.85m (15ft 11in) x 4.83m (15ft 10in) Stylish refitted kitchen with a full range of hand built base level units and central island feature unit, white Quartz work tops throughout. Sash windows to side aspect with views over looking the orchard to the side of the house, sliding double glazed new sash window to rear aspect. The kitchen provides space for large double oven with 5 ring ceramic hob, with tiled splash backs. Villeroy & Boch one and a half kitchen sink with chrome mixer tap, separate Villeroy & Boch sink situated on the island unit. Inset ceiling mounted spotlights, central beam, original brick floor tiles. Wall mounted thermostat, wall mounted alarm panel. The kitchen provides two traditional larder cupboards with automated lighting and a larger rear walk in pantry. Door to secondary stair case to first floor.  Pantry: 2.62m (8ft 7in) x 2.39m (7ft 10in) Generous walk in pantry room, sliding sash window to side aspect, storage shelf. Family Room: 6.96m (22ft 10in) x 6.1m (20ft 0in) Extensive restoration and building works have created a wonderful family room to the rear of the house with French windows directly out to the rear garden, part of the newly created room was formerly used for dairy storage, the sympathetic works have provided for part exposed timber frame section utilising historic and new green Oak uprights, two Conservation Velux windows to the side and a horizontal sliding sash to the rear aspect. The flooring includes floor brick tiles and a new floating oak floor in part, the contemporary feel is emphasised with exposed copper pipe work in part and a hidden book case swing door, providing access to the rear hall. New Side Porch: The current owners have skillfully enclosed a former brick garden path to the back door to create a fully glazed contemporary porch and hall way, full of natural light to provide access directly to the utility room, ground floor cloakroom and the ancillary accommodation. Utility Room: 4.6m (15ft 1in) x 3.94m (12ft 11in) New oak framed double glazed windows to front aspect, the utility room provides a combination of refurbished period features including a brick built copper and large period fireplace with the provision of new purpose built floor to ceiling wardrobe and cloak storage cupboards and a full range of base level units with double white butler sinks and chrome mixer tap, with oak work tops. Space for washing machine and tumble dryer. Karndean flooring, with under floor heating, door to ancillary accommodation, door to Ground floor cloakroom Ground Floor Cloakroom: Ground floor cloakroom providing WC, wash hand basin, karndean flooring with under floor heating. Ancillary Accomodation: The owners have rebuilt the former washhouse directly to the side of the property and have incorporated the utility room into the main house with the opportunity to provide a self contained suite for guests. 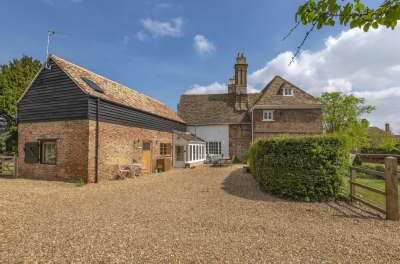 Ancillary Kitchen-Living Room: 4.42m (14ft 6in) x 4.04m (13ft 3in) The ground floor has been refurbished to provide an attractive living room with a kitchen in situ. Double glazed oak framed windows to the front and side aspects. Karndean flooring with under floor heating, inset ceiling mounted spotlights. Under floor heating, under stairs storage cupboard. A fully fitted kitchen provides a range of base and eye level units, with stainless steel sink and integral 4 ring ceramic hob, with extractor canopy over and electric oven Stairs, carpeted 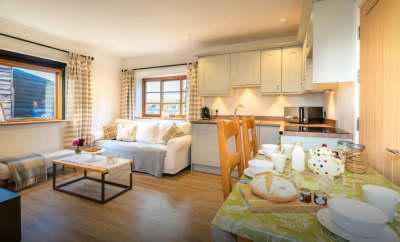 First Floor: Landing with Conservation Velux to front aspect, carpets, double storage/airing cupboard, hot water cylinder space and plumbing for washer/dryer. Shower Room: Newly fitted shower room, Conservation Velux to rear aspect. Corner mounted shower enclosure, Karndean flooring, with under floor heating, wash hand basin and WC. Ancillary Bedroom 2: 2.51m (8ft 3in) x 1.93m (6ft 4in) Bedroom, Conservation Velux to rear aspect, carpets, wall mounted electric heater. Ancillary Bedroom 1: 4.88m (16ft 0in) x 4.09m (13ft 5in) Generous double bedroom, Conservation Velux to rear aspect, inset ceiling mounted spotlights, carpets, wall mounted electric heater. New wood doors throughout the ancillary accommodation, and under floor heating on ground floor and first floor bathroom. 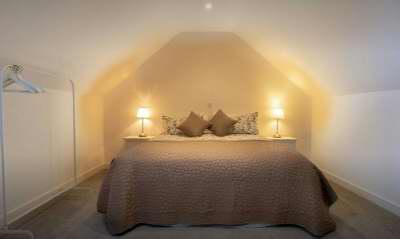 Half Landing: Access to main stairs to first floor, half landing. Wall mounted Hive thermostat control, internal lead light window. Bedroom 1: 5.11m (16ft 9in) x 5m (16ft 5in) Delightful large double bedroom with sash windows to front and side aspects, period cast iron radiator, period fire place with iron grate. Inset cupboard. Door to rear landing  Rear Landing: Secondary stairs to kitchen, airing cupboard, radiator, First Floor Shower Room: Accessed from the rear landing the owners have recently refitted a shower room. Cupboard with modern hot water cylinder. Bathroom: Recently refitted generous and elegant bathroom. Sliding sash windows to rear aspect. White roll top bath with chrome Victorian style stand taps and shower mixer unit. Victorian style heated towel rail and radiator, twin marble bowl wash hand basins situated on marble topped vanity unit. WC Large walk in flat floor shower with large chrome Victorian style rose head with separate shower attachment.  Bedroom 2: 5.08m (16ft 8in) x 4.9m (16ft 1in) Large elegant double bedroom, sash windows to front and side aspects, period cast iron radiator, period fireplace with cast iron grate and stone hearth. Bedroom 3: 4.9m (16ft 1in) x 4.37m (14ft 4in) Large double bedroom, horizontal sliding sash window to rear aspect, carpeted, blocked off fireplace, integral wardrobe. Stairs To 2nd Floor: Inner lead light windows to front, large storage cupboard. Second Floor Landing: Conservation Velux to rear aspect, doors to: Bedroom 4: 4.09m (13ft 5in) x 3.4m (11ft 2in) Double bedroom, window to side aspect, radiator, beams in part Bedroom 5: 4.06m (13ft 4in) x 3.4m (11ft 2in) Double bedroom, window to side aspect, radiator, beams in part Rear Garden: To the rear and the South Eastern boundary the garden is mainly laid to lawn with a paved rear patio area directly to the rear of the house, the garden provides for a number of mature trees and has a mulched play area for children's play equipment, there is a picket fenced vegetable garden and a brick built potting shed to the rear. 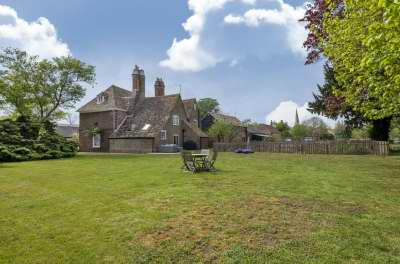 Paddock: Behind the rear garden lies a paddock with post and rail fencing in part, and mains water supply.The grounds of the house including the paddock extends to approximately 2.5 acres. 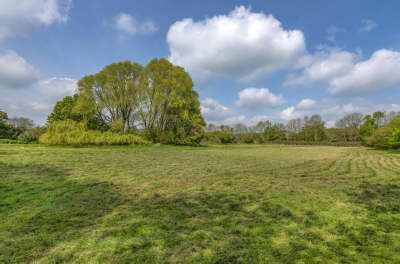 |






