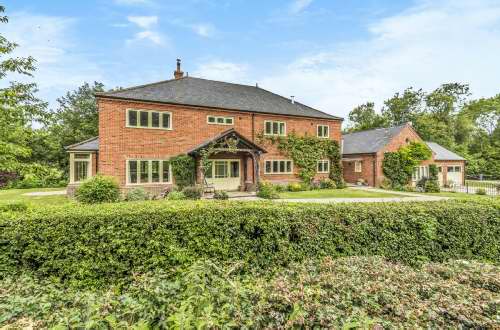
|
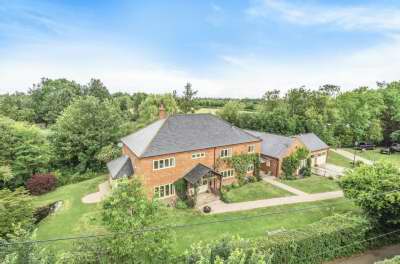 Open Porch: Green Oak framed open porch with slate tiled roof and brick surrounds, York stone flooring, making a pleasant seating area. Hall: Part glazed front door with part glazed side panels to the hall. Clipsham Lime stone tiled flooring, under floor heating, American white Oak double part glazed internal doors to lounge and kitchen, American white Oak skirting. Wall mounted thermostat. Oak stairs to first floor.  Cloakroom 1 : WC, wash hand basin, Clipsham Lime stone flooring, window to rear aspect. Cloak & Boot Storage : Storage room, manifold for under floor heating Lounge: 9.72m (31ft 11in) x 6.58m (21ft 7in) Generous lounge, double glazed American white Oak windows to front & rear aspects. Large double glazed bay area with full glazed surround and full height French windows to rear garden. Brick built fireplace with Oak plinth, cast iron open grate wood stove, Clipsham Lime stone flooring. Under floor heating.  Kitchen-Diner: 9.72m (31ft 11in) x 5.11m (16ft 9in) A fully fitted kitchen-diner, double glazed windows to the front aspect, full height French windows with full height glazed panels to the rear, large stone fireplace with wood burning stove in-situ. Inset ceiling mounted spot lights, island unit with granite work top. A full range of base and eye level units, with double Butler sink, granite work tops, a fitted Companion AGA, runs on oil with integral electric oven and 4 ring electric hob. Ceiling mounted drying rack. The kitchen-diner provides for a generous informal dining area sitting 12 diners in comfort. Clipsham Lime stone tiled flooring. Under floor heating. Door to rear study. Door to utility room. 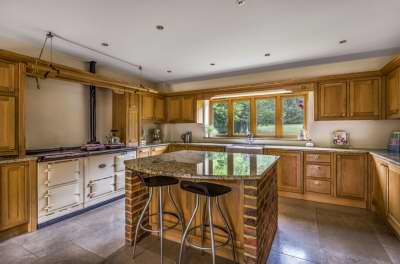 Utility Room: Spacious utility room, window to front aspect, range of base units, space for washing machine, tumble dryer & dishwasher. Tiled splash backs, tiled half height to walls, Clipsham Lime stone tiled flooring. Cloakroom 2: WC & wash hand basin, stainless steel sink & draining board, with storage unit. Study: 3.51m (11ft 6in) x 2.92m (9ft 7in) Double glazed window to rear aspect, Clipsham Lime stone flooring, under floor heating. Secondary Entrance: Secondary entrance providing boot & cloak storage. Doors to swimming pool. Swimming Pool & Pool Room: 12.8m (42ft 0in) x 9.78m (32ft 1in) Pool house providing an internal 36 ft salt water swimming pool and generous tiled floor seating area & surrounds. Seamless plastic lined ceiling and feature brickwork walls for easy maintenance, full height glazed panels to rear aspect providing swimmers with a view over the rear meadow. French windows with full height glazed panels to rear terrace. 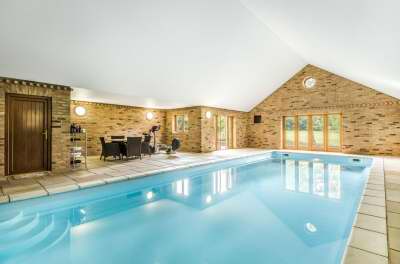 Pump & Plant Room: Windows to front aspect, swimming pool pump & heating boiler. Steps down to storage & shelving area, door to internal double garage. Double Garage : 8.16m (26ft 9in) x 5.94m (19ft 6in) Generous double garage with part glazed double doors, roof truss storage, side pedestrian door, windows to rear, port hole window to side. First Floor: Oak stair case to first floor Juliet balcony landing, with Oak balustrade and wrought iron uprights, the carpeted landing leads to Bedroom 1: 6.27m (20ft 7in) x 4.6m (15ft 1in) Large double bedroom with double glazed windows to rear and side aspects, with uninterrupted views over the rear garden and meadow.  Bedroom 1En-Suite: Windows to front aspect, tiled floor, white 3 piece suite with large Heritage basin & vanity storage unit. Separate over sized shower enclosure. Bedroom 2: 4.5m (14ft 9in) x 4.22m (13ft 10in) Double bedroom, integral wardrobes, double glazed windows to front aspect, radiator. Bedroom 3: 4.5m (14ft 9in) x 4.04m (13ft 3in) Double bedroom, with double glazed windows to side and rear aspects. Integral wardrobes and storage. Radiator. Family Bathroom: Family bathroom, airing cupboard. Windows to front aspect, tile floor, white 3 piece suite with free standing white enamel Slipper bath, wash hand basin with vanity storage unit, WC, Victorian style chrome radiator and heated towel rail, over sized shower enclosure, integral ceiliing spot lights, tiled floor. 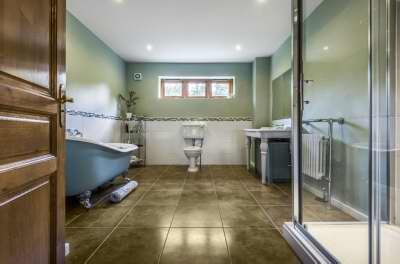 Bedroom 4: 4.19m (13ft 9in) x 3.51m (11ft 6in) Double bedroom with double glazed windows to front aspect, radiator. Bedroom 4 En-Suite Cloakroom: WC & wash hand basin, tiled floor. Bedroom 5: 4.09m (13ft 5in) x 3.51m (11ft 6in) Double bedroom with double glazed windows to rear aspect, radiator. Stairs To 2nd Floor: Oak stair case to the second floor, consisting of 2 boarded out rooms, capable under the existing Planning Consent to convert into further living accommodation with the installation of dormer windows to the front aspect and balcony overlooking the rear. Capped off services are also available. ROOM 1: 7.06 M X 4.98 M ROOM 2: 4.98 M X 4.29 M Yard: 23m (75ft 6in) x 16m (52ft 6in) Concrete yard, approached via concrete road, providing access to the log store, work shop, and stables. Workshop: 15.3m (50ft 2in) x 10.36m (34ft 0in) Modern workshop unit, steel frame with insulated steel cladding, 3.5 M eaves height, 3 phase power, automatic roller shutter front door, wood burner, internal security protected too room, the building is separately metered from the house. Office Space: 9.63m (31ft 7in) x 3.89m (12ft 9in) Brick built self contained offices to the side of the workshop. Wired with Cat 5 network cabling, Cat 2 lighting, mineral fibre suspended ceiling, radiators, double glazed windows to the side aspect. Log Store: Open log store. Stables & Store: Built in 2011, brick & block construction with composite slate tiled roof and timber cladding. Connected to power and water. Ground floor Stable 1: 6.15 M X 5.38 M Stable 2: 4.47 M X 4.27 M Stable 3: 4.47 M X 4.27 M First Floor Store 1: 4.37 M X 4.32 M Store 2: 4.27 M X 4.27 M Meadow: To the rear of the house is a meadow of approximately 5 acres with separate vehicular access gate onto the road. Polly Tunnel: 10m (32ft 10in) x 5m (16ft 5in) Polly tunnel including an internal irrigation system. 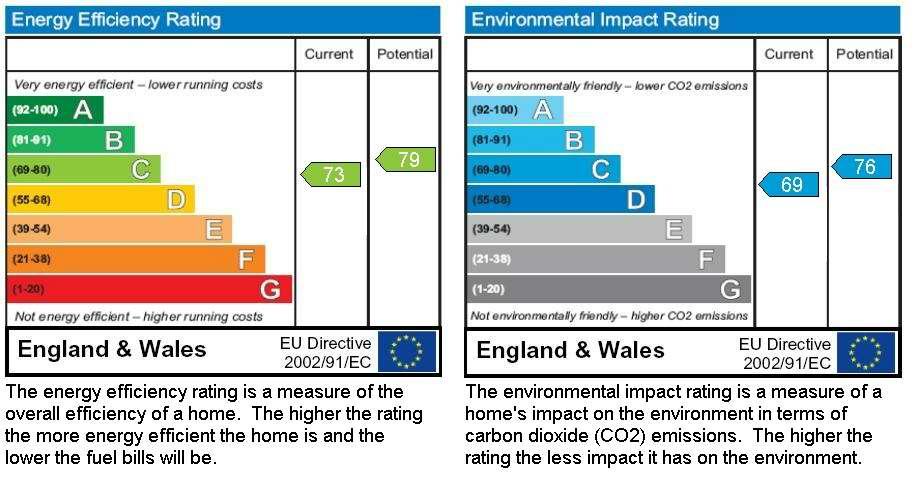 |






