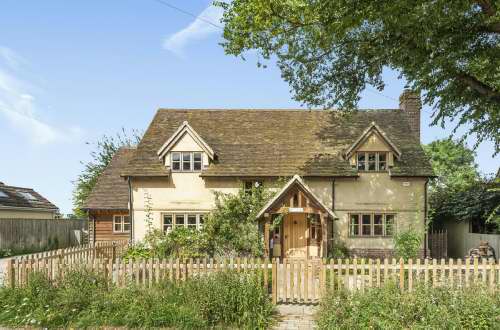
|
 Kitchen & Family Room: 9.53m (31ft 3in) x 3.99m (13ft 1in) Delightful open plan Kitchen family room, providing the feel of a period farmhouse with the contemporary deign and features suited to modern living. Fully fitted kitchen with a range of base and eye level units to the front aspect of the property. Oak work tops and double enamel butler sink with Fired Earth chrome mixer tap, inset ceiling mounted spotlights. Integrated 5 ring, hob with Leisure Cuisine Master 100 double oven. Oak framed windows to front aspect. Recessed ceiling down lighters, the kitchen runs into the family room offering informal dining space or snug with full height glazed French windows to the rear garden and full height glazed panels with second set of French doors to the side, flooding the kitchen with natural light. The kitchen also provides a large pantry. Under floor heating. 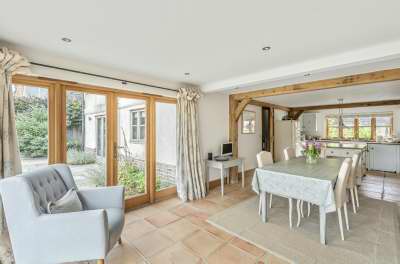 Utility Room: 3.18m (10ft 5in) x 2.64m (8ft 8in) Windows to side and stable door to rear, flag stone flooring, base level units with white butler sink. Fired Earth flooring with under floor heating. Boot Room: 2.69m (8ft 10in) x 2.18m (7ft 2in) Plumbing for washing machine, space for tumble dryer. Fired Earth flooring, extensive cloak and boot storage, under floor heating. Landing: Window to front aspect, carpets, Oak balustrade, double door large cupboard, currently utilised for desk space, airing cupboard, loft hatch access. Bedroom 1: 6.1m (20ft 0in) x 3.96m (13ft 0in) Master bedroom suite with vaulted ceiling and exposed central beam, dressing area with two double wardrobes, Velux window to side aspect and triple aspect Oak French windows with Juliet balcony over looking the rear garden.  En-Suite Shower Room: Fitted white shower room, comprising frame less glass over sized shower cubicle with rose head shower, WC & wash hand basin, Victorian style chrome heated towel rail / radiator. Conservation Velux to front aspect. Bedroom 2: 3.94m (12ft 11in) x 3.73m (12ft 3in) Double bedroom, window to rear aspect, Oak beam & uprights. Bedroom 3: 3.96m (13ft 0in) x 3.28m (10ft 9in) Double bedroom, window to front aspect, Oak beam & uprights. Bedroom 4: 3.91m (12ft 10in) x 2.79m (9ft 2in) Double bedroom, window to front aspect, Oak beam & uprights. Bathroom: Family bathroom, with window to rear aspect, Fired Earth pale terracotta tiled floor, under floor heating. White free standing roll top bath with Victorian style chrome mixer tap and shower attachment. WC & pedestal wash hand basin, tongue and groove half height paneling, separate frame less glass shower enclosure with Rose head shower, Victorian style heated towel rail-radiator  Drive: Stone cobbled entrance & parking area, with 5 bar gate, leading to gravel driveway with extensive off road parking. Double Garage: To the rear of the drive is a block built double garage with timber paneling and pan tiled roof. To the rear of the garage is a separate home office. 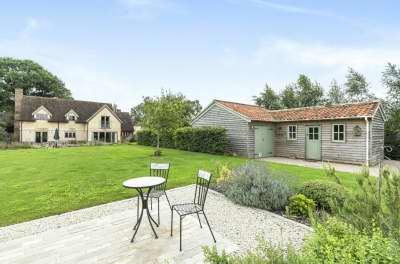 Office: 4.57m (15ft 0in) x 2.26m (7ft 5in) Home office with telephone & power points, with its own WC and wash hand basin. Rear Garden: Amounting to a total of approximately 0.75 acre, the recently landscaped rear garden offers views over open countryside to the rear. Mainly laid to lawn, the garden benefits from a delightful stone patio area directly to the rear of the house, with Box hedge borders, there are a number of young fruit trees and a Beech hedge shielding the drive. 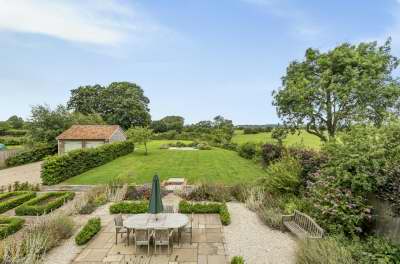 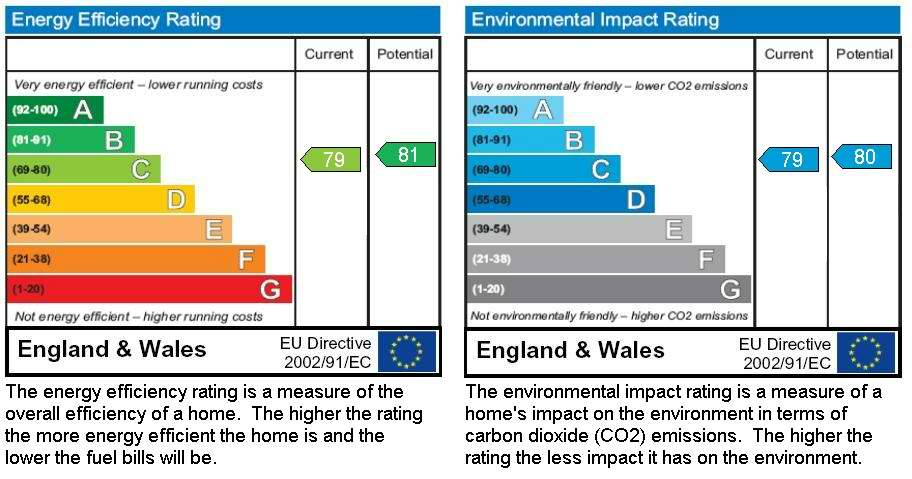 |






