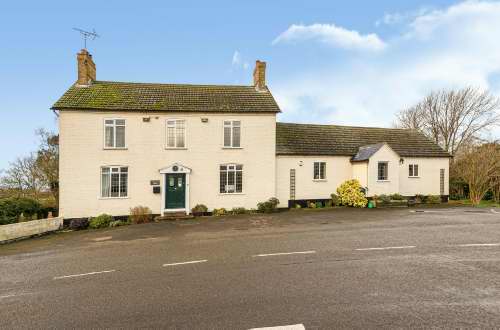
|
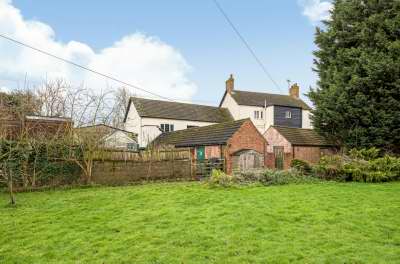 Hall: Radiator, access to living room, study, bathroom and rear hall with stair case leading to the first floor and lower ground floor accommodation. Living Room: 5.72m (18ft 9in) x 4.45m (14ft 7in) Spacious living room with UPVC lead light style double glazed window to the front of the property with feature stain glass window to the rear. Timber flooring, brick built open and working fireplace, radiator.  Study: 4.29m (14ft 1in) x 3.84m (12ft 7in) UPVC lead light style double glazed windows to front aspect, period cast iron, Victorian fireplace and tiled surround, radiator, new carpet.  Home Office- Bedroom 5: 4.8m (15ft 9in) x 4.34m (14ft 3in) Generous home office currently used as craft room, but coul also be used as a fifth bedroom with UPVC "lead light" style double glazed windows to front and rear, radiator. Wall mounted shelving, loft hatch access to part boarded loft above. Steps to lounge. 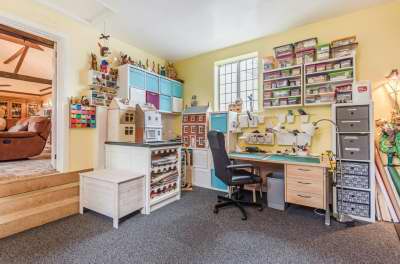 Cloakroom: WC & wash hand basin, new boiler. Lounge: 8.64m (28ft 4in) x 4.75m (15ft 7in) Large lounge with feature timber cross members, UPVC lead light style double glazed windows to front & rear aspects, door to enclosed front porch, radiator. Stairs down to lower ground floor accommodation.  Lower Ground Cloakroom: WC & wash hand basin Kitchen: 4.98m (16ft 4in) x 2.97m (9ft 9in) Fully fitted kitchen with a range of base & eye level pine units, Range cooker with 8 ring gas hob available by negotiation. New tiled floor, painted timber ceiling, Belfast sink, UPVC window with views over rear terrace and garden, radiator.  Bathroom: UPVC Lead light style double glazed window to rear aspect, radiator, wood effect laminate flooring, white 3 piece suite comprising of WC with period cistern, wash hand basin and tear drop bath with curved shower screen and shower over. Dining Room: 4.32m (14ft 2in) x 3.89m (12ft 9in) Dining room with timber flooring, working period brick built fireplace, double cupboards either side of the chimney stack, radiator.  Conservatory: 3.06m (10ft 0in) x 1.88m (6ft 2in) Recently constructed conservatory, with double glazed UPVC French windows, full height UPVC windows, tiled floor and brick surround. Wall mounted electric heater.  Utility Room: 4.98m (16ft 4in) x 2.26m (7ft 5in) Range of base and eye level units, Belfast sink, tiled splash backs, work tops, radiator, Space for washing machine, tumble dryer and fridge freezers. Wine Cellar: 4.39m (14ft 5in) x 1.45m (4ft 9in) Former wine cellar, currently utilised as a work shop area, with separate storage area. Gym: 4.75m (15ft 7in) x 4.34m (14ft 3in) Workshop area currently utilised as a gym with sink and new boiler, door to rear terrace. Annex Kitchen-Living Room: 7.21m (23ft 8in) x 4.98m (16ft 4in) Light & airy, generous kitchen-living room, providing a fully fitted kitchen with arrange of base and eye level units. With space for informal dining or lounging, UPVC windows to side aspects and full height French windows to rear terrace and back door to access onto double garage. Radiators, integral kitchen sink, oven & 4 ring hob, space for fridge freezer. Under stairs storage cupboard. Sliding door to 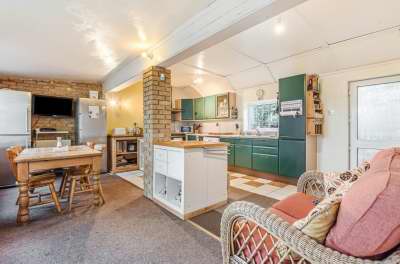 Bedroom 1: 5.84m (19ft 2in) x 4.45m (14ft 7in) Large master bedroom, radiator, UPVC window to rear, new carpets, door to dressing room.  Bed 1 Dressing Room: Generous walk in wardrobe & dressing room. Bedroom 1 En-suite: Recently refitted bathroom with white 3 piece suite, comprising of extra large bath with shower over and glazed concertina shower screen. Wash hand basin & WC, radiator and wall mounted electric heater. Main House First Floor: Newly carpeted stairs from ground floor to first floor Newly carpeted internal landing to Bedroom 2: 5.64m (18ft 6in) x 4.04m (13ft 3in) Large double bedroom with wood paneled painted ceiling, UPVC windows to front and rear aspects, with far reaching views. Radiators. This was originally 2 separate rooms and could be easily reconfigured to provide an additional bedroom. Landing, airing cupboard with large water cylinder and immersion heater. Loft access.  First Floor Cloakroom: WC & wash hand basin, wall mounted electric heater. Bedroom 3: 3.68m (12ft 1in) x 2.57m (8ft 5in) Double bedroom, UPVC "lead light" style window to front aspect, radiator. Bathroom 2: Recently refitted bathroom, UPVC lead light style window to rear aspect, half height tongue and groove paneling, white 3 piece suite with shower over extra large paneled bath and glazed consortia shower screen. Tiled floor, heated chrome towel rail, wall mounted electric heater and radiator. 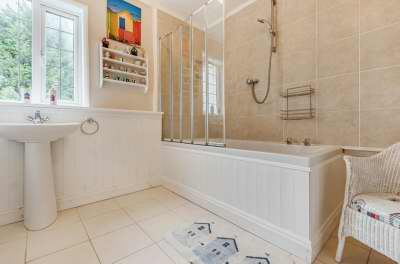 Bedroom 4: 3m (9ft 10in) x 2.46m (8ft 1in) Bedroom UPVC lead light style window to front aspect, radiator. Double Garage: 5.11m (16ft 9in) x 4.83m (15ft 10in) To the side of the property is a double garage with newly fitted rubber roof. Garden: To the rear of the house is a large terraced terrace area, leading onto the rear garden which is mainly laid to lawn with meadow grass to the rear, where the current occupiers have installed a couple of bee hives and an observatory. There are open views across fields to the rear.  Garden Store & Workshop: There is a brick built garden store outbuilding to the rear of the terrace and a separate workshop to the rear of the kitchen-living room with electric circuit box, power & lighting Garden Store:4.78 M X 3.38 M Workshop: 6.63 M X 3.10 M 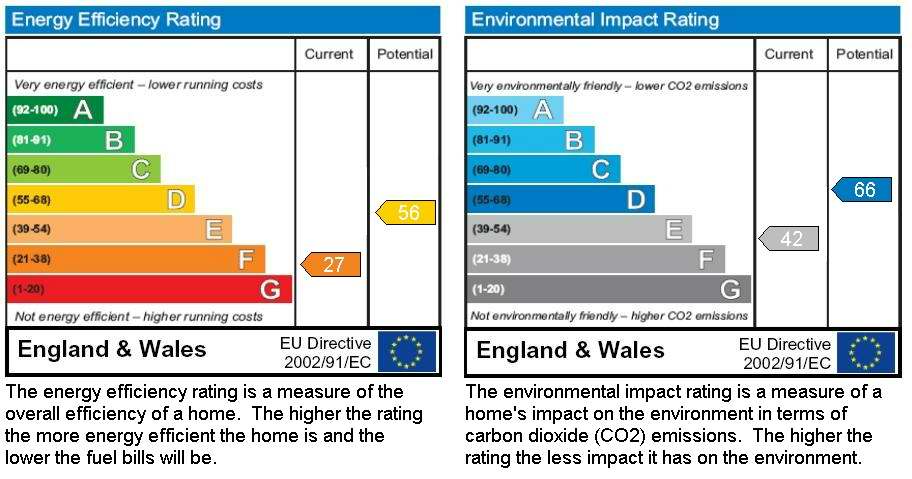 |






