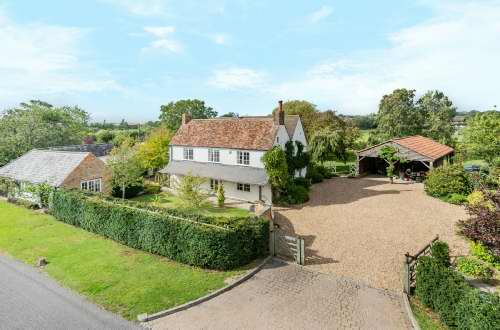
|
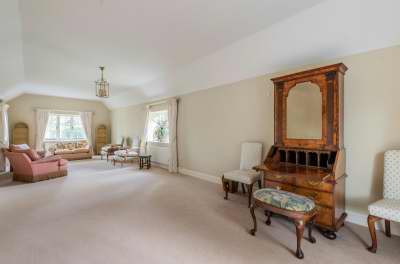 Bedroom 1: 6.53m (21ft 5in) x 3.78m (12ft 5in) Large double bedroom, windows to rear aspect, radiators, integral wardrobe, (tie beam)  Bedroom 1En-Suite: Bathroom, window to rear aspect, white 3 piece suite, panel bath with shower attachment, WC and wash hand basin, heated chrome towel rail, mosaic tiled splash backs. Cloakroom: Cloak room, tiled floor, WC & Wash hand basin, fuse cupboard. Utility Room: 3.84m (12ft 7in) x 3.84m (12ft 7in) Utility room, housing the boiler, tiled floor, windows to rear aspect. Stainless steel sink and mixer tap, work tops, space for washing machine & tumble dryer, storage cupboards. Boot & Gun Room: 2.31m (7ft 7in) x 2.13m (7ft 0in) Walk in boot/gun room, door to rear, radiator, tiled floor. Conservatory: 8.84m (29ft 0in) x 3.89m (12ft 9in) Delightful conservatory, fully glazed with French windows, to both the front courtyard and rear terrace, radiators.  Kitchen-Diner: 8m (26ft 3in) x 6.35m (20ft 10in) Fully fitted kitchen with a range of base level units, Oak work tops, Belfast sink with chrome mixer tap, tiled floor. Walk in larder, space for AGA & AGA hob, integral dishwasher, fridge and microwave. Windows to rear aspect, over looking garden & meadow beyond. Dining area, window to front aspect, enclosed fireplace, tiled floor 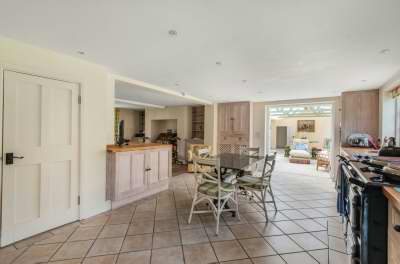 Lounge: 5.26m (17ft 3in) x 3.99m (13ft 1in) Window to front aspect, radiator, shelved alcoves, fireplace with stone hearth, double internal doors to rear hall.  Rear Hall: Part glazed door to front drive and rear garden, tiled floor, window to rear aspect, shelving, double wardrobe & double shelved integral storage. Secondary Hall: Stairs to half landing, steps to Bedroom 4: 3.91m (12ft 10in) x 3.91m (12ft 10in) Double bedroom, integral wardrobe, window to rear aspect, radiator, carpets 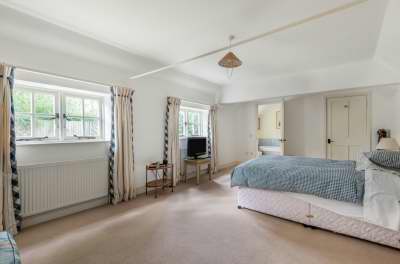 Bedroom 4 En-Suite: White 3 piece suite, window to rear aspect, radiator, panel bath, with mixer tap & shower attachment, WC & wash hand basin. 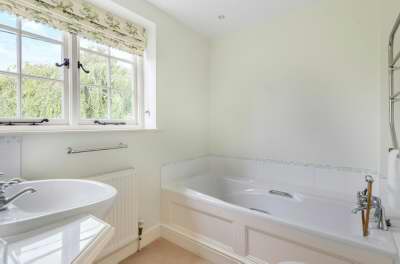 Landing: Window to front aspect, radiator, doors to Bedroom 3: 4.09m (13ft 5in) x 3.89m (12ft 9in) Double bedroom, window to front aspect, radiator, integral wardrobe. Bedroom 3 En-Suite: Window to side aspect, white 3 piece suite with panel bath, mixer tap with shower attachment, WC, vanity storage cupboard with mounted wash hand basin, chrome heated towel rail. Bedroom 2: 4.24m (13ft 11in) x 3.84m (12ft 7in) Double bedroom, window to front aspect, radiator, large walk in dressing area & wardrobe.  Bedroom 2 En-Suite: Generous en-suite bathroom, with white 4 piece suite, including panel bath with mixer tap and shower attachment, WC, bidet, vanity storage cupboard with mounted wash hand basin, heated chrome towel rail, window to rear aspect. Stairs to Second floor 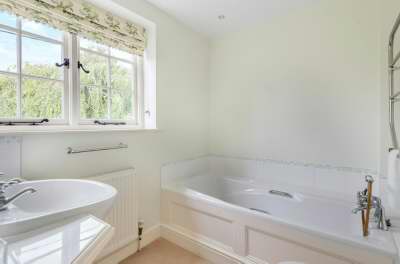 Bedroom 5: 4.27m (14ft 0in) x 2.72m (8ft 11in) Bedroom, window to side aspect, radiator. Feature beam to mansard sides. Bathroom: Bathroom comprising white 3 piece suite, panel bath, mixer tap with shower attachment, WC, wash hand basin, heated towel rail. Rear Garden: Impressive mature rear garden, directly to the rear of the conservatory is a large, York Stone terrace, with steps up to the rear garden, mainly laid to lawn with a number of mature fruit trees, including, Walnut, Apples, Pear & Ornamental Cherry. There is also a mature Willow tree to the rear of the garden and a number of Silver Birches. The garden backs on to an open rolling undulating meadow to the rear. A side path leads to a further rear enclosed courtyard which is situated directly to the rear of the drawing room and bedroom 1. 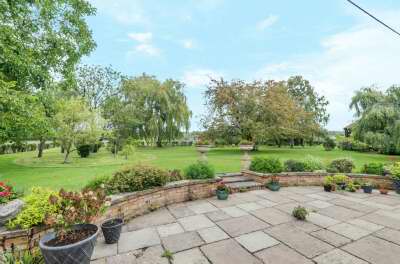 Cart Lodge : 6.4m (21ft 0in) x 4.95m (16ft 3in) Open cart lodge with Oak cladding and pan tiled roof, with sheltered provision for cars to the front. To the rear of the open section is a an enclosed workshop and storage area. To the side of the cart lodge is a paved bin storage area and oil tank. Work Shop: 5.38m (17ft 8in) x 3.1m (10ft 2in) Work shop to the rear of the open cart lodge. 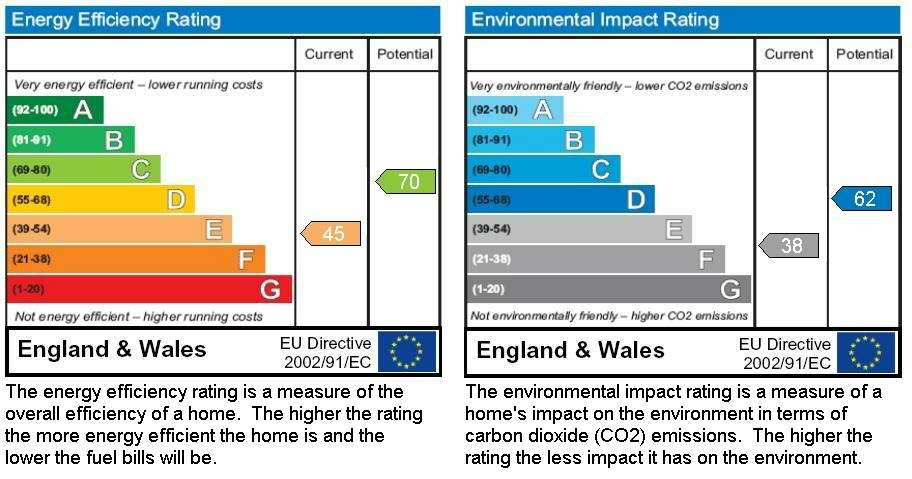 |






