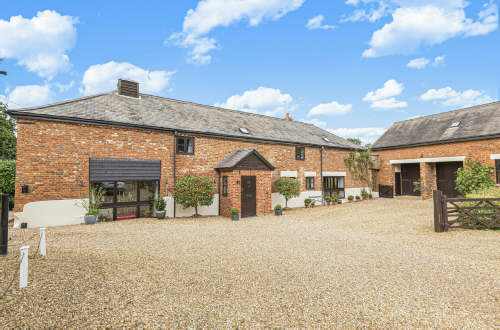
|
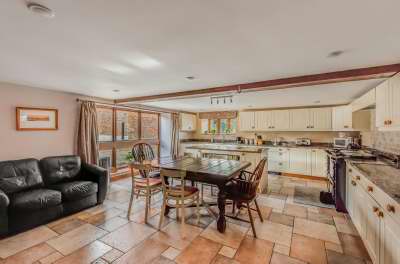 Utility Room: Stable door to rear, window. The utility room provides a full range of base & eye level units, with space for a washer/dryer. Boiler, extractor fan, stainless steel sink & draining board, tiled splash backs. Dining- Family Room: 5.31m (17ft 5in) x 3.91m (12ft 10in) Exposed wood flooring, radiator, twin aspect windows, feature painted internal stone wall. 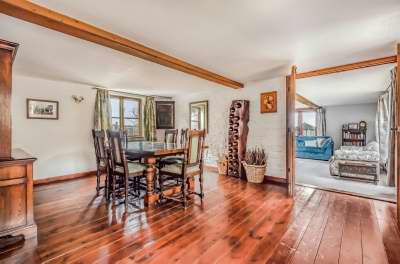 Lounge: 5.41m (17ft 9in) x 5.36m (17ft 7in) Lounge with views to the rear garden and open parkland beyond. Large brick built fireplace with tiled hearth & wood burning stove. Triple aspect windows with French Windows to rear garden. Radiators, carpets.  Landing: Stairs to first floor galleried landing with part vaulted ceiling, exposed beams & Conservation Velux. Loft hatch access, which is half boarded, recessed book shelves, airing cupboard housing the pressurised hot water cylinder. Bedroom 1: 7.01m (23ft 0in) x 5.36m (17ft 7in) Generous double bedroom with part vaulted ceiling, views of the rear garden & park land beyond. Conservation Velux to side aspect. Two built in double wardrobes  Bedroom 1 En-Suite: Recently refitted en-suite shower room, providing oversized walk in shower enclosure with contemporary rose head shower, WC & wash hand basin mounted on vanity storage unit. Heated towel rail, Conservation Velux to side aspect, feature beams Bedroom 2: 5.79m (19ft 0in) x 5.18m (17ft 0in) Large double bedroom, part vaulted ceiling with exposed timbers, built in double wardrobes, window to front aspect, radiator, carpets.  Bedroom 3: 3.23m (10ft 7in) x 3.12m (10ft 3in) Bedroom, part vaulted ceiling, bay window to side aspect, feature beams, radiator, carpets.  Bedroom 4: 3.56m (11ft 8in) x 2.11m (6ft 11in) Bedroom, part vaulted ceiling, bay window to side aspect, feature beams, radiator, carpets. 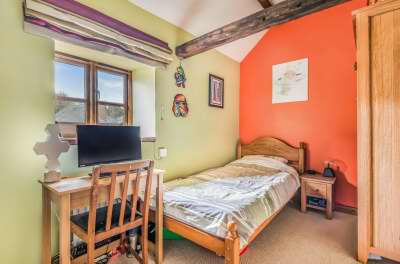 Bathroom: Family bathroom providing white suite, with paneled bath, wash hand basin & WC, separate shower enclosure, part vaulted ceiling, with feature beams, radiator,Conservation Velux to side aspect. Garages: 6.4m (21ft 0in) x 5.33m (17ft 6in) The property is situated in a courtyard setting with the neighbouring barn conversion. There is a gravelled driveway as well as a separate visitors parking area which is shared. The drive provides access to the large double width converted garage. The garage has twin high timber doors, and good ceiling height. A cloakroom has been fitted to provide WC, wash hand basin & electric heater. To one side of the garage is an additional storage room, with rear access door to the garden. Games Room-Home Office: 7.71m (25ft 4in) x 4.85m (15ft 11in) Subject to recent refurbishment, the first floor games room which could also be used as a home office has dual aspect Conservation Veluxes, and separate window over looking the rear patio, double integral wardrobes, new wood laminate flooring, electric wall heaters, stainless steel sink unit. 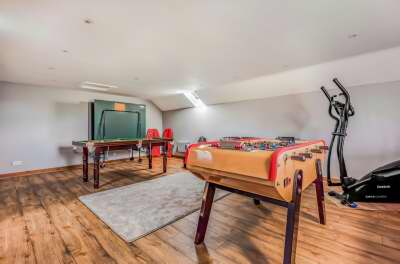 Garden: To the side of the property is a pedestrian gate to the front, paved path & shingled area, oil tank, bin storage area, shed, drying area, panel fencing to boundary To the rear of the property is a full width flag stoned terrace area, leading to a mainly lawn area, with well stocked borders and a vegetable patch. The garden has views over open parkland to the rear, with mature Beech hedge boundaries, there is the added benefit of a rotating gazebo with removable Perspex glazing to one half. Second shed with power & light to the rear of the garage  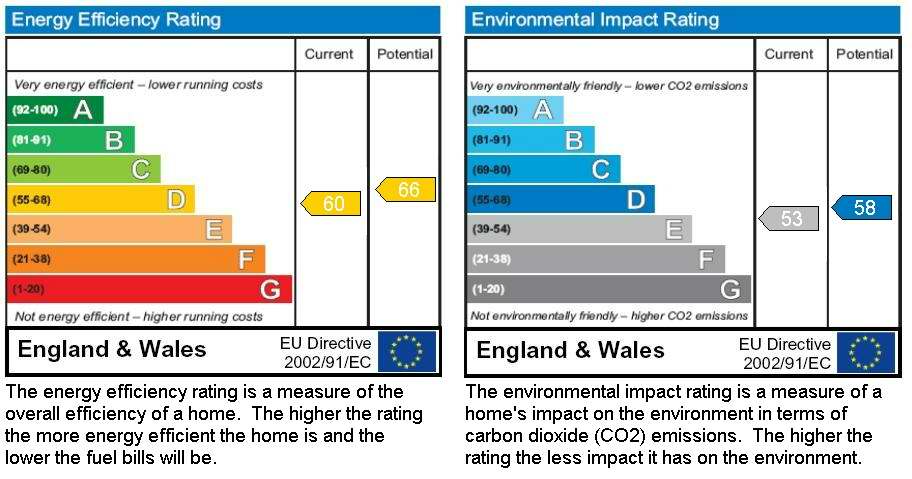 |






