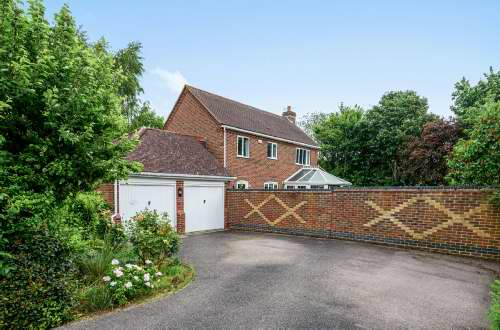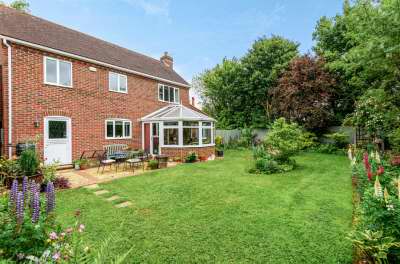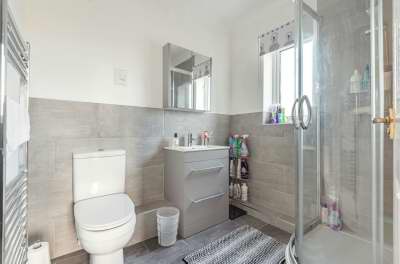
|
 Hall: 3.07m (10ft 1in) x 2.67m (8ft 9in) Part glazed front door, Camaro flooring, radiator, double internal glazed doors to: Cloak Room: Camaro flooring, obscured UPVC window to front aspect, WC, wash hand basin, tiled wall, radiator. Study: 2.36m (7ft 9in) x 2.11m (6ft 11in) UPVC window to front aspect & side aspects, radiator, carpets. Dining Room: 3.58m (11ft 9in) x 2.59m (8ft 6in) UPVC windows to front aspect, carpets, radiator.  Kitchen: 3.89m (12ft 9in) x 2.51m (8ft 3in) UPVC windows to rear aspect, fully fitted kitchen with a range of base & eye level units with black Granite work tops. Stainless steel sink & draining board. Integral fridge freezer, integral Hotpoint oven & grill, laminate flooring. Integral belling ceramic hob, white granite splash backs, space for dishwasher, full height pantry cupboard.  Utility Room: 2.54m (8ft 4in) x 1.75m (5ft 9in) UPVC part glazed stable door to rear garden. Fitted utility space with base & eye level units, granite work tops & splash backs, stainless steel sink & draining board, space for washing machine. Lounge: 6.81m (22ft 4in) x 5.31m (17ft 5in) The property was extended in 2010 to create a stunning living room. Limestone fire place, UPVC windows to front side & rear, full height UPVC glazed panels and doors to rear conservatory. Radiators., carpets.  Conservatory: 3.86m (12ft 8in) x 3.18m (10ft 5in) Fully double glazed conservatory with, glazed doors to rear garden. Landing: Stairs to first floor landing, balustrade, UPVC window to front, radiator, loft hatch access, airing cupboard. Bedroom 1: 5.36m (17ft 7in) x 3.35m (11ft 0in) Generous double bedroom, UPVC windows to rear aspect, radiator, integral double wardrobe, carpets,door to  Bedroom 1En Suite Shower Room: Obscured UPVC window to side aspect, En suite to provide curved corner shower enclosure, vanity unit with mounted wash hand basin, WC, tiled floor & walls. Shaver socket.  Bedroom 2: 3.61m (11ft 10in) x 2.36m (7ft 9in) Double bedroom, integral wardrobes,UPVC window to front aspect, radiator, carpets.  Bedroom 3: 2.97m (9ft 9in) x 2.41m (7ft 11in) Bedroom, UPVC window to rear aspect, integral wardrobes, radiator, carpets. Bedroom 4: 2.39m (7ft 10in) x 2.29m (7ft 6in) Bedroom, UPVC window to front aspect, radiator, carpets. Bathroom: Refitted family bathroom, obscured UPVC window to rear aspect. Bathroom consisting of panel bath with separate shower over, WC & pedestal basin, tiled walls in part, wood laminate flooring.  Double Garage : 6.02m (19ft 9in) x 5.33m (17ft 6in) Off road parking for several cars to double garage. Side covered door & loading doors to the front. |






