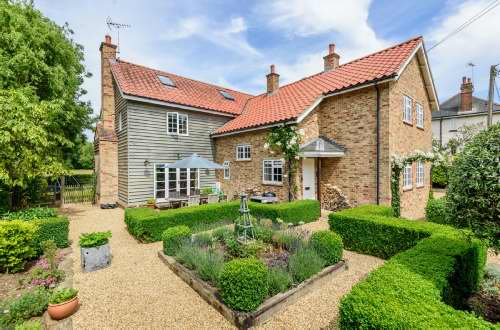
|
 Cloak Room: Window to side aspect, motion sensor lighting, Karndean flooring, under-floor heating, low level WC, tiled vanity unit with mounted brass wash hand basin. Study: 3.61m (11ft 10in) x 3.33m (10ft 11in) Window to side aspect, Karndean flooring, radiator.  Kitchen, Dining & Lounge : An internal glazed door leads to a stunning, open plan room, providing a new, fully fitted, be-spoke, handmade kitchen flowing into an open plan, informal dining area and lounge. Oak flooring throughout the dining area and lounge with limestone to the kitchen floor. The room has excellent natural light with French windows and doors to both the front and rear aspects with full height glazed panels either side of the doors and double-glazed windows to the rear garden. Utility Room: 3.63m (11ft 11in) x 3.02m (9ft 11in) Part glazed stable door to side aspect. Full range of base and eye level units, timber work tops, butler sink, tiled splash backs and slate tiled floor. Boiler cupboard and large, built-in pantry cupboard, cloak storage, space for washing machine and tumble dryer. 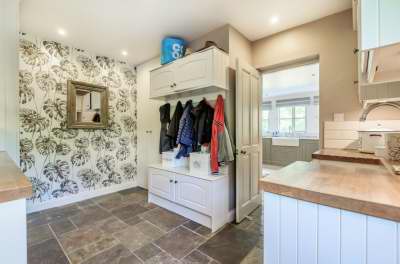 Kitchen Diner : 7.16m (23ft 6in) x 5.54m (18ft 2in) The recently installed, hand built, bespoke kitchen provides a full range of base and eye level units with quartz work tops and an antique mirrored splashback. Low level, under unit mood lighting is provided and a Villeroy & Boch double butler sink with a Perrin and Rowe brass mono sink mixer tap and rinse. There is an integrated Bosch dishwasher & Neff oven and space for a wine fridge, Aga and large American style fridge freezer. The quartz work tops extend to create an underlit informal breakfast bar with Fired Earth tiling. 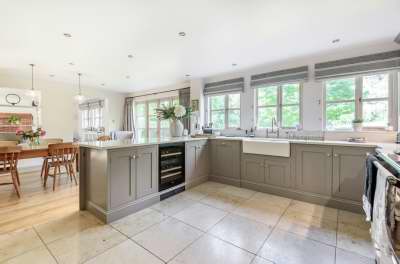 Dining Area: Oak flooring, and generous space for formal and informal dining, French windows and full height glazed panels to rear garden. 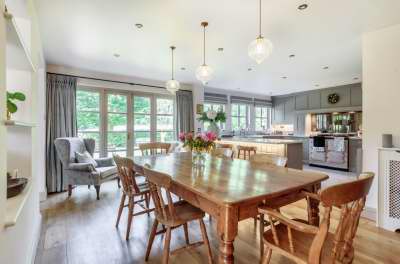 Lounge: 5.92m (19ft 5in) x 4.42m (14ft 6in) Oak flooring, windows to rear aspect and French windows to front. Inglenook fireplace with exposed brickwork and granite hearth housing a cast iron wood burner in-situ with oak mantle.  Family Room: Karndean flooring, new double glazed windows to the front aspect, shuttered blinds, TV point, window to side aspect, radiator. Landing: Window to side aspect at half landing, carpet, half height wall panelling. Generous storage / airing cupboard housing large, hot water tank and slatted shelving. FIRST FLOOR LANDING Loft hatch access, balustrade, carpets, large, full height, storage cupboard Principal Bedroom: 5.92m (19ft 5in) x 4.39m (14ft 5in) Triple aspect, generous, double bedroom flooded with natural light. Double glazed windows to front, rear and side aspects. Covered radiators, dressing area with twin double integral wardrobes, carpets. 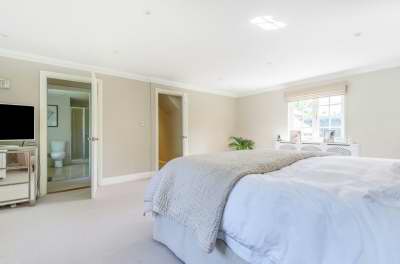 Principal Bedroom En-Suite: Panelled bath, underfloor heating, limestone vanity-top with twin handwash basins, WC, heated towel rail and oversized shower enclosure with tiled splash backs and marble tiled floor. 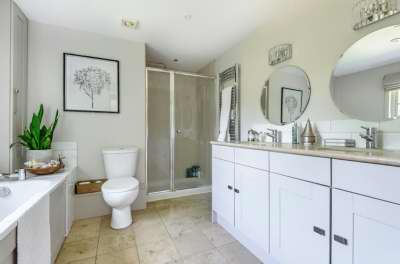 Bedroom 2: 4.93m (16ft 2in) x 3.61m (11ft 10in) Generous double bedroom, two new double-glazed windows with shuttered blinds to front aspect, window to side aspect, radiator, carpets, triple integral double wardrobes. Bedroom 3 Studio: 5m (16ft 5in) x 4.72m (15ft 6in) Generous double bedroom, double glazed window to front aspect, Oak flooring, integral book storage, base level vanity unit with butler handwash basin. Radiator, twin double glazed doors to a wooden balcony providing views over garden and meadows beyond. 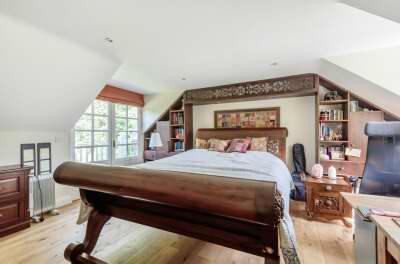 Bathroom: Recently refitted with hand built, twin sink vanity units with quartz worktops, oversized, walk-in shower, panelled bath, heated towel rail, underfloor heating, motion sensor lighting and WC. Samuel Heath and Fired Earth products throughout. Dressing Room Nursery: Windows to rear aspect, double integral wardrobe, radiator, carpets. Bedroom 4 : Bedroom, windows to rear aspect, double integral wardrobe, radiator, carpets. Second Floor : Covered radiator, full height storage cupboard, under stairs storage space. Stairs to second floor. Bedroom 5 : 5.18m (17ft 0in) x 3.99m (13ft 1in) Mansarded in part, radiator, double glazed window to rear aspect, Karndean flooring, integral wardrobes and large, under eaves storage space. 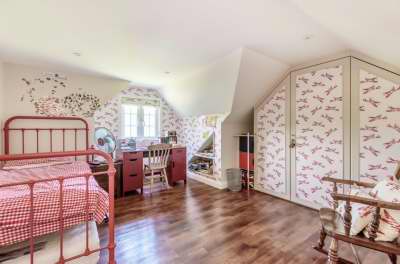 Bedroom 6 : 4.32m (14ft 2in) x 4.01m (13ft 2in) Mansarded in part, radiator, Velux window to front aspect, double glazed window to rear aspect, Karndean flooring, integral wardrobes and large, under eaves storage space. 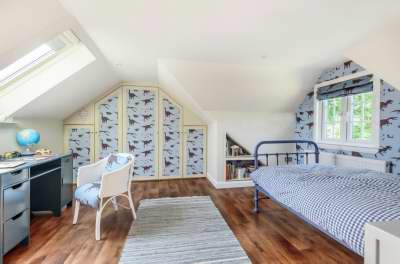 Shower Room : Double glazed window to rear aspect, oversized walk-in shower with Fired Earth, glazed surround tiling and underlit recesses. Motion sensor lighting, Karndean herringbone flooring, WC and vanity unit with built in handwash basin and quartz worktop. Victorian style radiator and heated towel rail. Integral Garage : 4.98m (16ft 4in) x 4.7m (15ft 5in) Double barn doors to the front, and single door to the rear, power and light. 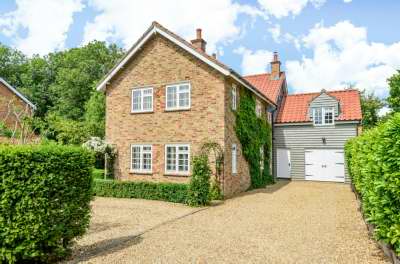 Rear Garden : Rear garden mainly laid to lawn with well stocked flower bed, small vegetable patch, shed hedge boundary and views onto and over meadows beyond. 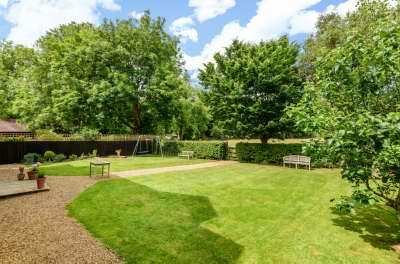 |






