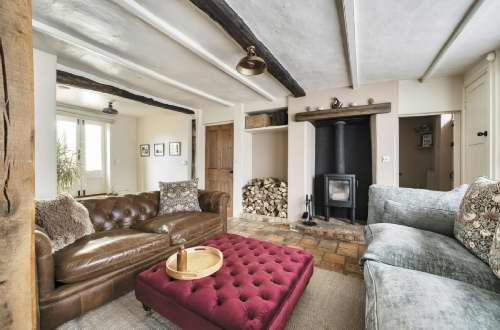
|
 Dining Room: 5.69m (18ft 8in) x 4.65m (15ft 3in) Substantial fully refurbished dining room, reclaimed Victorian Pine flooring, two sliding sash windows to front elevation, period central ceiling beam, period fire place with Oak mantle, Victorian style radiator. The dining room provides space for 10 diners in comfort, and benefits from a fully fitted contemporary side board,with space for a wine fridge, oak work top and glazed honey comb tiled back, with storage for crockery, cutlery and glass ware. The hand made blinds to the front feature bees continuing the styling theme.  The Snug: 5.08m (16ft 8in) x 3.56m (11ft 8in) Relaxed snug area, with re-laid period tiled floor, sliding sash window to side aspect, Victorian style radiator, part glazed door to rear lobby. Inset ceiling recessed lighting, period fire place with cast iron grate and flue. Door to kitchen. 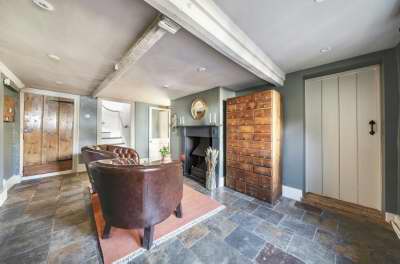 Boot Room & Cloak Storage : Period reclaimed Oak door to substantial under stairs boot room with cloak storage. The boot room has been fully refurbished to provide cloak storage and shelving for shoes with purpose built seating and additional hidden storage cupboard. The room has added benefit of also being accessed from the lounge. New purpose built stairs to the first floor. Entrance From Grass Yard : Part glazed door onto Grass Yard, mosaic pattern style vinyl floor with inset doormat. Ground Floor Cloak Room : Reclaimed timber flooring, mounted wash hand basin, with vanity storage below, WC, radiator. Kitchen Breakfast Room : 9.04m (29ft 8in) x 3.78m (12ft 5in) Light & airy, refitted and fully refurbished fitted kitchen and breakfast room .To the rear are twin aspect full height French doors with additional full height glazed panel windows, reclaimed Victorian pine flooring provides for a light informal dining area. Inset recessed ceiling spot lights, pantry storage, and under stairs storage cupboard. The kitchen provides a full range of base level units with mat black granite work tops and a Belfast sink, space for a Rangemaster double oven with tiled splash backs. Windows to front and rear aspects. Radiator. The kitchen has 2 re-crafted butchers blocks to provide additional storage and preparation space, one of which was originally thought to have been part of paneling retrieved from Kimbolton Castle. Purpose built hand crafts dresser with Oak work tops, shelving to eye level. Stairs to Bedroom 2. 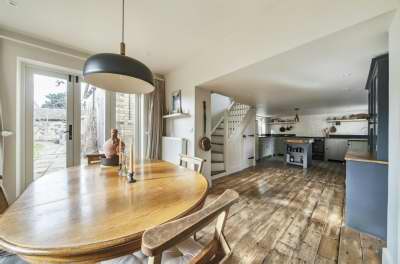 Bedroom 2: 4.27m (14ft 0in) x 3.56m (11ft 8in) Accessed directly from the stairs above the kitchen, bedroom 2 is a generous self contained double room with en-suite shower room. The bedroom benefits from reclaimed Victorian pine flooring, with a window over Grass Yard. Inset ceiling recessed spotlights and a large integral double wardrobe. Bed 2 En Suite Shower Room: Newly re-fitted shower room, Victorian reclaimed Pine flooring, curved shower enclosure, WC & wash hand basin, radiator, loft hatch access. First Floor Landing: New crafted and installed stairs to first floor landing area. Velux window to rear aspect, inset recessed spotlights. New Green Oak flooring and Victorian style radiator. Bedroom 3 TV Room-Library : 3.91m (12ft 10in) x 3.43m (11ft 3in) Currently utililized as an informal TV room & library, this double bedroom with a window over Grass Yard, has a beautiful restored period Oak door, carpets, extensive book shelving and inset recessed ceiling spot lights. 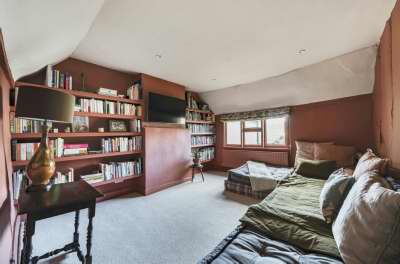 Bedroom 1: 4.7m (15ft 5in) x 3.58m (11ft 9in) Large double bedroom with views through a sliding sash window over St Andrews Church and down the High Street towards the Castle. This fully refurbished bedroom has stripped and waxed period floor boards. Victorian style radiator, Victorian fire place, integral fully refurbished cupboard, fully shelved out. Walk In Wardrobe : Sliding sash window to front aspect, fully refurbished and fitted wardrobe with sliding door, hanging space and purpose built sliding shelves storage. Bed 1 En Suite Shower Room: Newly refitted shower room, obscured glazed window to Grass Yard. Large over sized shower enclosure with Rose head Victorian style shower and separate shower attachment. Victorian style heated towel rail and radiator. Oainted floor boards, in laid WC, wash hand basin & bidet. Tiled surround, wall mounted mirrored vanity unit. Bedroom 4: 3.53m (11ft 7in) x 3.1m (10ft 2in) Double bedroom with sash window to front aspect, views over St Andrews Church and up the High Street towards the Castle. 100% wool carpets, with Herdwick wool underlay, Victorian iron fireplace. Fully refurbished integral wardrobes and storage cupboard with purpose built shelving and storage space. 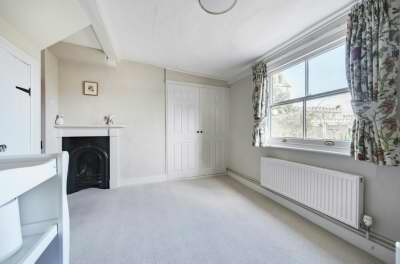 Bed 4 En Suite Shower Room : Newly refitted shower room, green Oak flooring, shower enclosure, WC & petite Heritage wash hand basin. Radiator, and recessed inset spot lights. Family Bathroom: Velux window to rear aspect, recently refitted family bathroom, providing, free standing Slipper bath, WC & vanity mounted wash hand basin, up lighters, painted floor boards, wall mounted mirror with sensor lighting. Victorian style towel rail & radiator. Vanity storage below the wash hand basin. 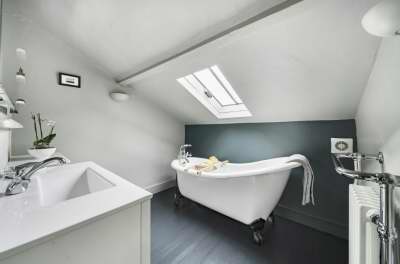 Second Floor Landing : Re laid, period floor boards, beams in part, shelved integral storage cupboard. Velux window to rear aspect. Bedroom 5 : 5.97m (19ft 7in) x 3.76m (12ft 4in) Double bedroom, 100% wool carpets, with Herdwick wool underlay, radiator, window with views along the High Street to the front aspect. Stunning hand crafted curved period supporting beams, inset recessed spotlights. 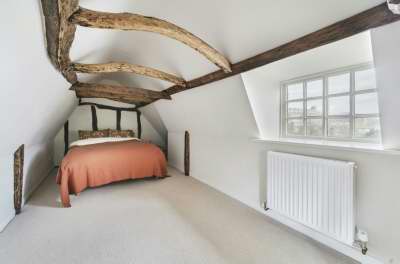 Bedroom 6 : 3.58m (11ft 9in) x 3.56m (11ft 8in) Double bedroom, window to rear aspect with views towards, Castle Gardens. Beams in part and period cross member, shelving at foot level to sides. 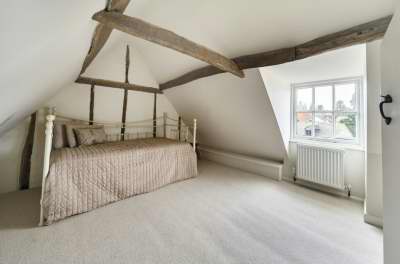 Utility & Laundry Room : 2.72m (8ft 11in) x 1.98m (6ft 6in) Situated in the first outbuilding, the utility room contains a new boiler & mega flow tank, windows to side aspect. Butler sink with timber work tops, space for washing and drying machines. Tiled floor. Studio Annex: The studio space has been subject to major refurbishment works to provide space for the current owners business needs. Additional works should be carried out to make the studio into additional residential annex accommodation. Conservatory : 4.01m (13ft 2in) x 2.46m (8ft 1in) Brand new hand built, double glazed conservatory to the front of the studio space  Annex Ground Floor : 6.1m (20ft 0in) x 3.53m (11ft 7in) Refurbished studio space currently used as business premises for the owner, which could also equally be used as ancillary residential accommodation. The space benefits from a comprehensive refurbishment to include under floor heating, new roof with reclaimed pan tiles, domestic standard insulation, contemporary stone tile flooring, central beam. Reclaimed windows to front aspect, period front door. 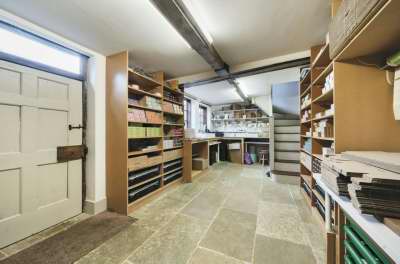 Workshop: 6.3m (20ft 8in) x 4.83m (15ft 10in) Double height workshop, radiator, space for multi-chamber sink, new double glazed window to rear garden. Further works to the work shop could bring the room into a domestic standard to form ancillary accommodation for multi-generational living. First Floor Office : 5.89m (19ft 4in) x 3.18m (10ft 5in) Double glazed windows over the rear garden, re-laid period floor boards, new Green Oak cross members, new roof with reclaimed pan tiles. Purpose built shelving and desk space, electric radiator. 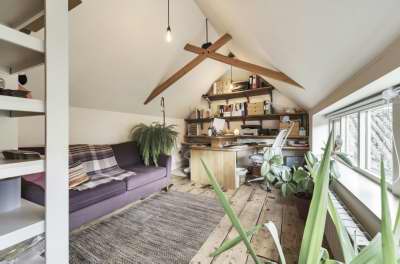 Outbuilding : 3.66m (12ft 0in) x 2.36m (7ft 9in) Recently converted outbuilding, currently used for storage, suitable for a home office or gym. New electric under for heating, reclaimed period floor tiling. Velux window and new window to front aspect. Rear Garden : West facing private walled garden, mainly laid to lawn, with borders, mature Holly Tree. York stone patio area & bin storage, replaced oil tank, side pedestrian access gate onto Grass Yard 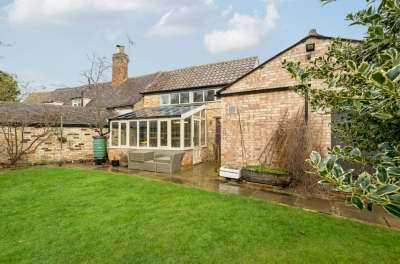 Off Road Parking Grass Yard : Off road parking for 2-3 cars off Grass Yard, directly off the High Street. |






