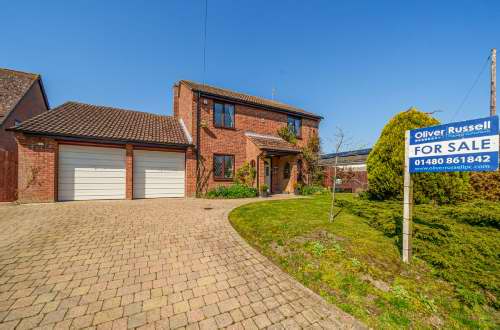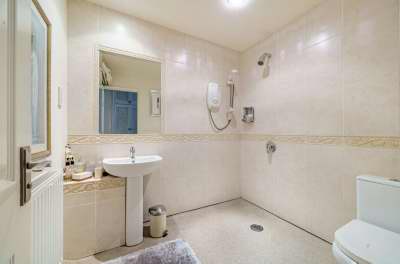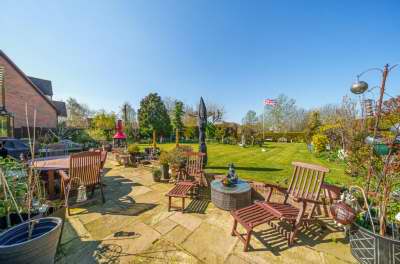
|
 Dining Room: 3.91m (12ft 10in) x 3.56m (11ft 8in) Generous dining room capable of seating 8-10 diners in comfort. Triple unit double glazed UPVC windows to rear aspect. Large under stairs storage cupboard for cloak storage. Radiator, carpets.  Inner Hall: Tiled floor, integral storage wardrobe-cupboard, internal door to double garage, door to: Wet Room : Recently refitted wet room, fully tiled walls and Altro vinyl flooring, corner mounted vanity storage, WC, wash hand basin, electric and mains shower. Shaver point.  Kitchen: 5.26m (17ft 3in) x 4.39m (14ft 5in) Fully fitted kitchen extension built in 2004, tiled floor, UPVC bay window to rear aspect. Plinth heaters, full range of base and eye level units and free standing island unit for food preparation and informal dining. Granite work tops, stainless steel sinks, tiled splash backs. Britannia Range double oven with 6 ring Calor Gas hob & extractor canopy fan over. Integral Miele dishwasher, integrated fridges (one with freezer) Neff microwave, new Hoover oven & grill. TV aerial point. Integral wine rack, inset ceiling mounted spot lights and back lighting to display cupboards. Morso Squirrel dual fuel wood burning stove. Arch to:  Utility Room : Tiled floor, space for washing machine and tumble dryer. Range of eye level storage and granite work top, space for fridge freezer, radiator, part glazed stable UPVC door to side access. Conservatory: 3.68m (12ft 1in) x 3.66m (12ft 0in) Double full height glazed doors from kitchen, to conservatory. Full tiled floor with electric under floor heating, new roof installed 2022, full height glazed UPVC doors to rear garden, full double glazed UPVC units throughout.  Landing: Landing, loft hatch access, doors to: Bedroom 1: 4.37m (14ft 4in) x 3.61m (11ft 10in) Large double bedroom, double glazed lead light window to front aspect, all windows throughout provide "tip & turn" facility, triple integral wardrobes. Phone point, TV point, radiator.  Bedroom 2: 3.63m (11ft 11in) x 3.15m (10ft 4in) Double bedroom, double glazed lead light style window to rear aspect, integral double wardrobe with dressing table, TV point.  Bedroom 2 En-Suite : Recently refitted en-suite shower room, fully tiled floor and walls. Vanity unit with mounted wash hand basin, WC & curved shower enclosure, inset ceiling spotlights, WC, shaver point. Electric under floor heating. Bedroom 3: 3.94m (12ft 11in) x 2.92m (9ft 7in) Large double bedroom, double glazed lead light window to front aspect, radiator.  Bathroom: Recently re-fitted bathroom, UPVC window to rear aspect, fully tiled floor and walls. Integral airing cupboard with large modern water tank, central heating control, boiler main switch & electronic water softener. Wall lights. Inset ceiling spotlights, electric under floor heating, panel bath with central filling, separate curved shower enclosure, pedestal wash hand basin, bidet & WC, heated towel rail. Rear Garden : 40m (131ft 3in) x 20m (65ft 7in) York stone patio area directly to the rear of the house, combination of hedge & feather edged board boundary treatments. The rear garden is mainly laid to lawn, with a number of mature trees including a pollarded Walnut tree & Apple tree. Raised beds, rockery, pergola and pond with water feature. To one side of the house is a covered tool storage area, to the other is the oil tank with the potential for further car parking if required.  |






