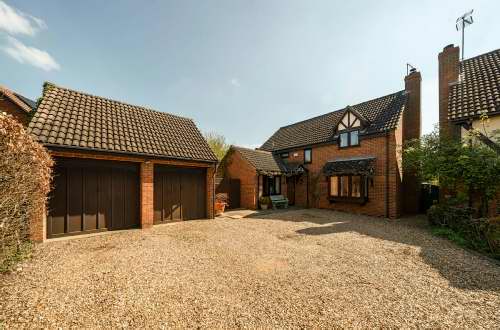
|
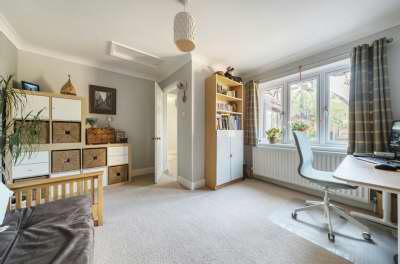 Lounge: 6.58m (21ft 7in) x 3.56m (11ft 8in) New UPVC bay window to front aspect, open brick fireplace, with tiled hearth & Oak mantle, with wood burning stove in-situ. Recently replaced full height glazed UPVC French doors to South East facing rear garden.  Kitchen-Breakfast Room: 6.38m (20ft 11in) x 5.84m (19ft 2in) Double part glazed internal doors & separate part glazed access door to light filled, extended kitchen-breakfast room. The room has been extended to provide practical informal dining and living space, with the added benefit of a light providing atrium & Sedum, roof. The Balterio wood laminate flooring continues from the hall through to the kitchen. To the rear are three new UPVC windows and full height glazed French doors to the rear garden. There are 3 contemporary radiators. The dining room area will house 8 diners in comfort with an additional informal dining area. The fully fitted kitchen provides a full range of base & eye level units, stainless steel sink, composite marble effect work tops, 4 ring electric Hot Point hob, brushed steel extractor canopy, integral Hot Point double oven, tongue & groove wood paneled splash backs. Space for large American style fridge, space for a dishwasher. In addition there is a freestanding island storage unit with Oak work tops & power supply. There are recessed ceiling spot lights throughout. Door to: 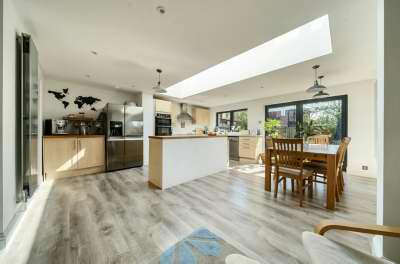 Boot Room: Obscured glazed UPVC door to side access, radiator, Balterio wood laminate flooring, generous boot & cloak storage. Boiler cupboard with additional storage. Utility Room: Base level storage cupboard & stainless steel sink & draining board, space for washer/dryer, tiled splash backs, wood style laminate flooring. Inset shelf storage. fuse board & additional cloak storage. Landing: UPVC window to front aspect from the stairs. Carpets, loft hatch access, airing cupboard, radiator. Bedroom 1: 3.73m (12ft 3in) x 3.51m (11ft 6in) Double bedroom, carpets, UPVC window to rear aspect, radiator.  Bedroom 1 En-Suite : Works have just finished on a newly installed en-suite shower room to include: New obscured glazed UPVC window to side aspect. Tiled floor & aqua boards to walls (half height). Inset ceiling spot lights, shaver socket, heated towel rail, curved shower enclosure, WC & vanity storage cupboard with mounted wash and basin. 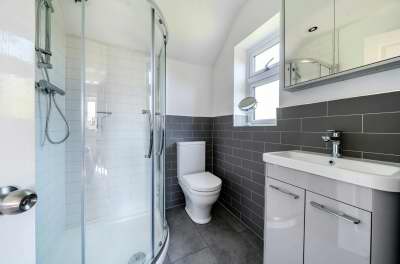 Bedroom 2: 3.61m (11ft 10in) x 3.58m (11ft 9in) Double bedroom, carpets, UPVC window to rear aspect, radiator.  Bedroom 3: 2.92m (9ft 7in) x 2.36m (7ft 9in) Bedroom, wood effect, laminate flooring. UPVC window to front aspect, radiator.  Bedroom 4: 2.82m (9ft 3in) x 2.26m (7ft 5in) Bedroom, carpets, UPVC window to rear aspect, radiator. 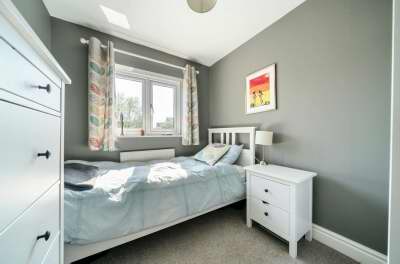 Bathroom: Recently re-fitted family bathroom to provide, obscured glazed UPVC winnow to front aspect. Fully tiled walls & floor. Tear shaped bath with separate shower over & curved shower screen. Vanity storage unit with mounted wash hand basin, WC & heated towel rail.  Rear Garden: South East facing rear garden with fence boundaries. The garden is mainly laid to lawn with well stocked perimeter beds. There is a paved patio directly to the rear of the house for barbecue & alfresco dining. To the side of the property is a shingle and paved path, to, access the bin storage area, with side access to the double garage & gate access to the front drive. 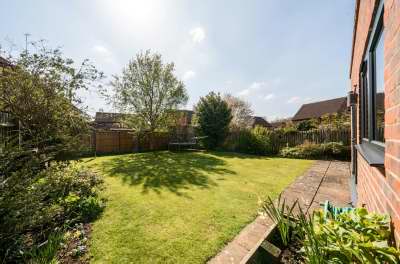 |






