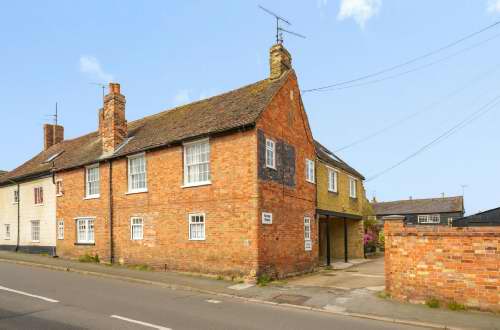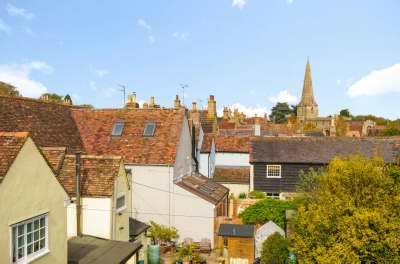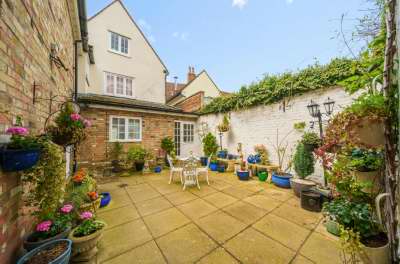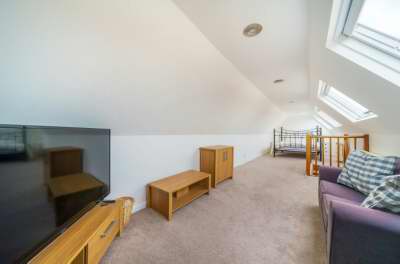
|
 Kimbolton: Kimbolton provides an eclectic mixture of homes and businesses with numerous independent retail operators, a Grade I Listed Church, two Public Houses, with restaurants, a dentist, butchers, hardware store and chemist. The retail coverage has been improved with a small Budgens Supermarket opening on Thrapston Road, the village also has its own Doctors Surgery & Medical Centre. At one end of the High Street is Kimbolton Castle an imposing building of national historic importance with links to King Harrold, Henry VIII & Katherine of Aragon. The former seat of the Dukes of Manchester the Castle since 1951 has been a school. Education: Kimbolton hosts the leading independent, Kimbolton School, providing pre-prep, prep and senior schooling. The town also provides the Kimbolton Primary Academy state school. Alternative Independent schools are available at Bedford (14 miles) including Bedford School, Bedford Girls School, Bedford Modern School, Bedford Greenacre School. Oundle School is approximately 18 miles to the North West. State secondary schools, Longsands and Hinchingbrook are situated in St Neots (9 miles) and Huntingdon (7 miles ) respectively. Location: The property is situated on the High Street in the attractive small market town of Kimbolton, with vehicular access, 2 allocated, covered parking spaces and a communal courtyard garden accessed off London Road, approximately 9 miles to the larger market town of St Neots, where extensive retail & leisure facilities are available with the addition of a mainline railway station, providing regular direct access services to London Kings Cross in approximately 45 minutes. Parking And Garden: Attractive communal courtyard style garden to the rear, accessed off London Road, with two covered off road parking spaces.  Building Entrance Hall: Secure code controlled front door accessed from the High Street, or alternatively directly through the rear courtyard and alternative secure code rear access door from the London Road entrance. Stairs to first floor. Apartment Entrance Hall: Part obscured glazed front door to entrance hall, carpeted, replacement night storage heater, under stairs storage cupboard, doors to all rooms, stairs to second floor studio- Bedroom 4. Lounge: 5.46m (17ft 11in) x 4.93m (16ft 2in) Stunning living space, generous lounge with vaulted ceiling, dual aspect with two ceiling mounted Velux windows, and conventional windows to front & rear aspects. Ceiling mounted electric fan, wood laminate flooring, replacement night storage heaters.  Kitchen: 3.61m (11ft 10in) x 2.16m (7ft 1in) Fully fitted kitchen with a range of base & eye level units. Window to rear courtyard. Wood style work tops, stainless steel sink & draining board, integral Lamona oven & 4 ring electric hob, with brushed steel back panel. Inset ceiling spot lights, space for washing machine, tumble dryer, dishwasher & fridge freezer.  Bedroom 1: 4.55m (14ft 11in) x 3.91m (12ft 10in) Generous double bedroom, sash window to side aspect with secondary. Views of Kimbolton Castle. Full range of fitted wardrobes with additional cupboard storage.  Bedroom 1 En-Suite Shower Room: Small obscured glazed window to side aspect, fitted shower en-suite with Concertina shower door, electric shower, wash hand basin, tiled splash backs, WC, vanity storage cupboard, wall mounted electric heater. , Bedroom 2: 3.25m (10ft 8in) x 2.57m (8ft 5in) Bedroom, replacement night storage heater, sash window to side aspect, secondary glazing, carpets. Bedroom 3: 3.25m (10ft 8in) x 2.06m (6ft 9in) Bedroom, replacement night storage heater, sash window to side aspect, secondary glazing, wood style laminate flooring. Studio Bedroom 4: 9.27m (30ft 5in) x 2.64m (8ft 8in) Mansard-ed top floor studio space which could be utilised as a bedroom or children's room. Stunning views over the roof tops towards St Andrews Church. 4 Velux style windows, night storage heaters, carpets, inset ceiling spot lights. Large walk in storage cupboard, access to eaves space & hot water tank.  Bathroom: Fitted bathroom, obscured glazed window to court yard. The bathroom provides panel bath with electric shower over & glazed shower screen, wash hand basin, WC, hated towel rail, electric shaver point, wall mounted electric heater, vanity storage cupboard, wood style laminate flooring.  |






