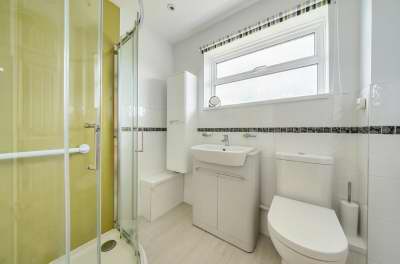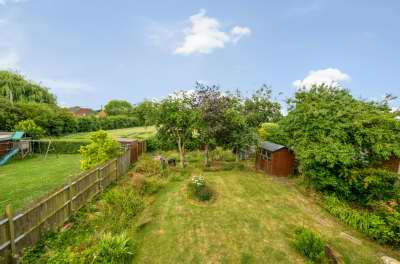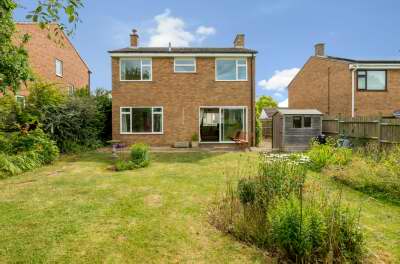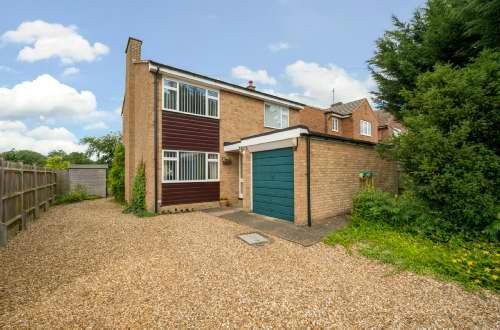|
Little Staughton
Beds
MK44 2BH
Oliver Russell Property Consultants are delighted to have received instructions to bring to the market this established 4 bedroom, detached house,situated on a good sized plot with West facing rear garden over looking open fields. The house provides a single garage, and generous off road parking. The property is situated directly off the High Street in the village of Little Staughton on the Bedfordshire - Cambridgeshire borders.
Originally constructed in the 1970's, the house has had recent upgrades including a refitted bathroom & ground floor cloakroom, and would benefit from further refurbishment works to fulfil the property's potential.
Freehold
Oil Central Heating
Council Tax Band E
The house is accessed directly off the High Street in the village of Little Staughton. The entrance provides a generous graveled front drive, with parking available for numerous vehicles. A single garage is located to the front of the property with a loading door and side pedestrian access. The oil tank is located to the rear of the garage. To the rear of the drive is a wrought iron gate to the rear garden.
Little Staughton situated on the borders of Bedfordshire and Cambridgeshire provides the following amenities: The All Saints Church, the Little Staughton Baptist Church & Village Hall & The Crown Public House. There is a farm shop on the road to Colmworth.
Transport links to Little Staughton are provided by way of the B645, which provides access to the A1 and the market town of St Neots, in approximately 5 miles. The B660 provides access to the A14 in approximately 7 miles. Historic Kimbolton (3 miles) offers local shopping and social amenities. There are direct rail connections to London Kings Cross, St pancras & Gatwick Airport from St Neots (6 miles) respectively with a travel time of approximately 45 minutes. Bedford station is eight miles with easy access to London mainline stations and Luton Airport.
There are multiple education opportunities within easy reach of the house encompassing all age ranges. The village falls within the catchment area for Kymbrook Primary School at Keysoe, Riseley Church of England School & Secondary Schooling at the Sharnbrook Academy.
Kimbolton hosts the leading Independent Kimbolton School, providing pre-prep, prep & senior schooling.
Alternative independent schools are available at Bedford (7 miles) including, Bedford School, Bedford Girls School, Bedford Modern School & Bedford Greenacre School.
Part glazed front door to hall.
Part glazed front door, with glazed side panels, carpets, doors to:
Recently refitted cloakroom. Obscured glazed window to side aspect. WC & Vanity storage mounted wash hand basin. Wall mounted vanity storage unit, laminate wood style flooring.
UPVC replacemnent windows to front aspect, sliding full height UPVC French doors to rear West facing garden. Radaitors, stone fire place with tiled hearth & wooden mantle, carpets.

Dining room, suitable for 6-8 diners in comfort, UPVC replacement windows to rear aspect, radiators, large under stairs storage cupboard, carpets.

Fitted kitchen with a range of base & eye level units, composite work tops, composite sink & draining board, lino flooring, tiled splash backs, space for fridge freezer, washing machine & cooker. UPVC replacement window to side aspect, part glazed UPVC door to access towards the garage. Radiator.
Carpeted stairs to first floor, hand rails.

Carpets, doors to:
Double bedroom, UPVC replacement window to front aspect, radiator, carpets, full height shelved integral cupboard.

Double bedroom, UPVC replacement window to front aspect, radiator, carpets, loft hatch access to newly insulated loft space.
Bedroom, UPVC replacement window to rear aspect, radiator, carpets, airing cupboard & full height storage integral cupboard.
Bedroom, UPVC replacement window to rear aspect, radiator, carpets, would also work as a home office.
Recently refitted shower room, UPVC obscured glazed replacement window to rear aspect. Corner mounted curved shower enclosure with electric shower, vanity unit with mounted wash hand basin, WC, additional wall mounted vanity storage cupboard, heated towel rail, inset ceiling spot lights, wood style laminate flooring & tiling to half height on walls.

West facing rear garden, concrete patio directly to the rear of the housed, garden mainly laid to lawn, with three smaller Beech trees, wood panel fences to sides and hedge to the rear boundary, views over open field to the rear. Two sheds & a green house are included.


|














