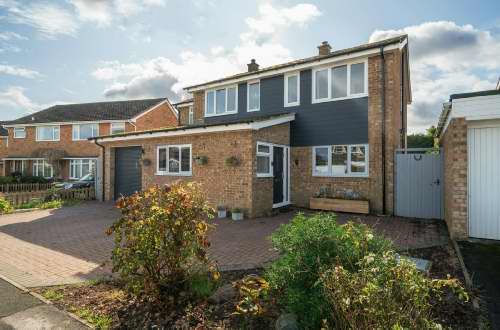
|
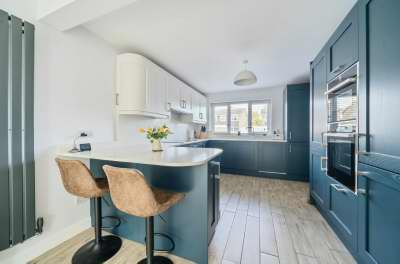 Sun Room : 6.88m (22ft 7in) x 3.12m (10ft 3in) A new roof with full insulation and plastered ceiling has been provided to the conservatory to make for free flowing open plan living space. UPVC windows to the rear & side aspects, full height UPVC French doors to the rear garden. Full height sliding doors to the lounge.  Lounge: 4.27m (14ft 0in) x 3.96m (13ft 0in) Fired place with 4.7 KW Wood Burner & Granite hob, Karndean timber effect flooring.  Home Office - Bedroom 5: 3.89m (12ft 9in) x 2.69m (8ft 10in) Generous home office, which could also be used as a 5th Bedroom or possibly some form of business use (Subject To any Planning Consents Required). UPVC half glazed door opening directly onto the rear patio. UPVC window to rear aspect. Wood effect laminate flooring, new wall mounted radiator, fitted book shelving, loft hatch access. Door to rear of integral garage. 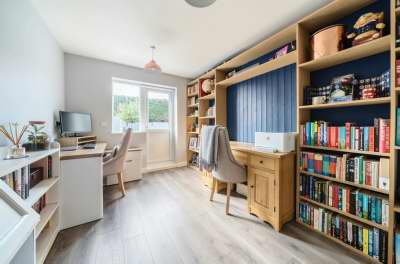 Integral Garage: 5.33m (17ft 6in) x 2.97m (9ft 9in) Over sized single garage, with new remote controlled roller shutter front door, brand new replacement Grant oil boiler. Door to utility room. Door to home office / Bedroom 5. Utility Room : 5.16m (16ft 11in) x 2.29m (7ft 6in) Re fitted generous utility room, new UPVC triple window to front aspect. Newly installed range of base storage units with white Belfast sink, space for washing machine & dryer, space for plumbed in American style fridge. Karndean flooring with composite work tops, new fuse board, wall mounted shelving. Wall mounted contemporary radiator. 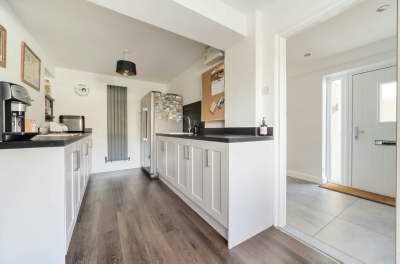 Landing: New carpets to stairs & landing. Obscured glazed window to front aspect. Loft hatch access to part boarded loft with loft ladder. Integral storage cupboard, doors to: Bedroom 1: 3.86m (12ft 8in) x 3.02m (9ft 11in) Double bedroom, triple unit, UPVC window to rear aspect, new carpets, new radiator, inset storage shelving with Oak covers. The bedroom opens up into the dressing room.  Bedroom 1 Dressing Room: UPVC window to rear aspect, new Karndean flooring, eight integral fitted wardrobes. Bedroom 1 En-Suite Shower Room: Newly fitted luxury en suite shower room, obscured UPVC double glazed window to front aspect. Fitted shower room provides over sized shower enclosure, twin wash basins mounted on vanity storage cupboard, WC & tiled floor. Heated towel rail & loft hatch access. 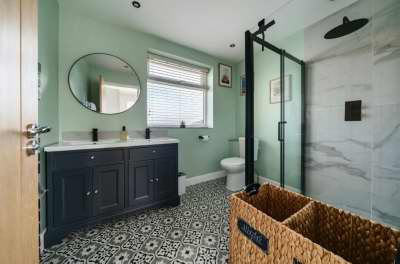 Bedroom 2: 4.01m (13ft 2in) x 2.57m (8ft 5in) Double bedroom, new carpets and radiator, 2 UPVC double glazed windows to front aspect.  Bedroom 3: 3.61m (11ft 10in) x 2.36m (7ft 9in) Double bedroom, new carpets & radiator, double glazed UPVC window to front aspect. Bedroom 4-Home Office 2 : 3.58m (11ft 9in) x 2.26m (7ft 5in) Double bedroom currently utilised as a home office, fitted desk & shelving. UPVC window to rear aspect, radiator, new carpets. Bathroom: Re fitted family bathroom, obscured glazed UPVC window to side aspect. Bathroom includes over sized panel bath, with contemporary rose head shower over & glazed shower screen. Fully tiled walls & floor, WC & mounted wash hand basin with vanity unit, heated towel rail.  Rear Garden: South facing rear garden with newly installed paved patio seating & barbecue area, directly to the rear of the house with graveled pathways to mature flower beds. Apple tree, new fencing to two boundaries, new guttering to the house, new shed available by negotiation. Oil tank. Pedestrian access available to both sides of the property. 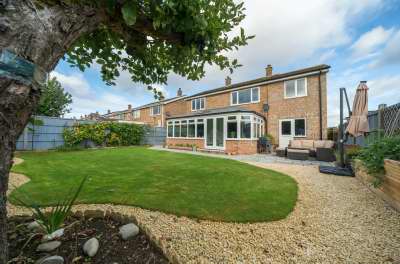 |






