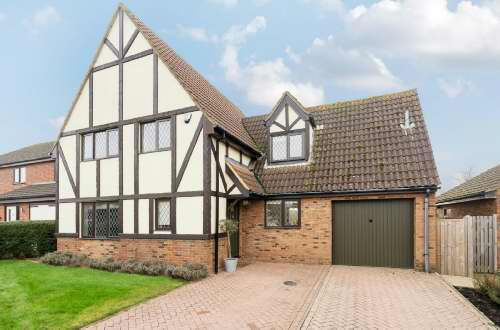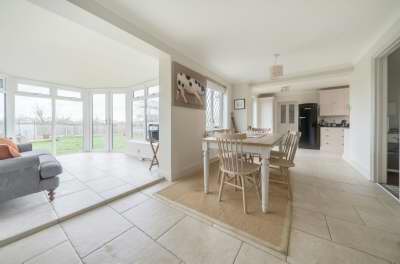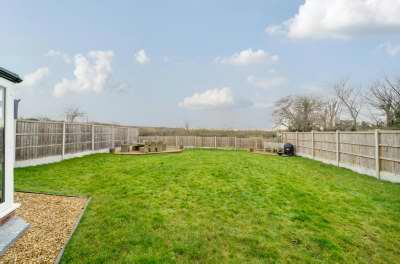
|
 Kitchen: 4.88m (16ft 0in) x 2.57m (8ft 5in) The owners have re modeled the rear of the house to provide a light filled, open plan, kitchen-breakfast room offering practical informal dining and living space, for modern family living, leading through to a new Sun room constructed in 2019. KITCHEN Double glazed window to front aspect, full height double glazed French windows to rear garden. Hand built kitchen to provide a full range of base & eye level units, stainless steel sink. Space for a fridge freezer and range cooker. Extractor canopy, water softener fitted. Tiled flooring.  Breakfast Room: 5.13m (16ft 10in) x 2.79m (9ft 2in) The dining area will house 6-8 diners in comfort with additional informal lounging area. Radiator, double glazed window to rear aspect, space for dresser. The kitchen flows into the Breakfast room and on through into the new Sun room.  Sun Room : 3.78m (12ft 5in) x 3.02m (9ft 11in) Newly constructed in 2019, the Sun room has full height double glazed windows, and double glazed French windows with a tiled floor. Utility Room : 2.49m (8ft 2in) x 2.29m (7ft 6in) Part glazed door to rear garden, tiled floor. Base level storage & two full height storage cupboards, butler sink, wood work top, space for washing machine and tumble dryer. Landing: Airing cupboard, loft hatch, carpets, doors to: Bedroom 1: 3.71m (12ft 2in) x 3.15m (10ft 4in) Double bedroom, carpets, double glazed window to front aspect, radiator.  Bedroom 1En Suite Shower Room : Newly installed en-suite shower room to include, obscured double glazed window to side aspect. Over sized shower enclosure with glazed concertina door. Vanity storage with mounted wash hand basin & WC, additional shelved storage, heated towel rail, tiled surrounds. Bedroom 2: 3.91m (12ft 10in) x 3.15m (10ft 4in) Double bedroom, carpets, double glazed window to rear aspect, radiator.  Bedroom 3: 3.61m (11ft 10in) x 2.97m (9ft 9in) Double bedroom, carpets, double glazed window to front aspect, radiator.  Bedroom 4: 2.59m (8ft 6in) x 2.34m (7ft 8in) Bedroom, carpets, double glazed window to front aspect, radiator. Full height storage cupboard-wardrobe. Bathroom: Recently refitted family bathroom to provide, 3 piece suite with separate shower over panel bath, glazed shower screen, WC, vanity storage unit with mounted wash hand basin, heated towel rail, Lino flooring. Obscured double glazed window to rear aspect.  Rear Garden : Gravel path to rear of the house to South East facing rear garden mainly laid to lawn with panel fence boundaries. There are two graveled seating areas to the end of the garden. Bin and log storage areas. There is pedestrian access on both sides of the property to the front of the house. Oil tank to side.  |






