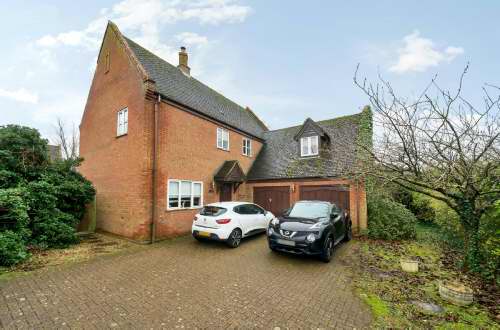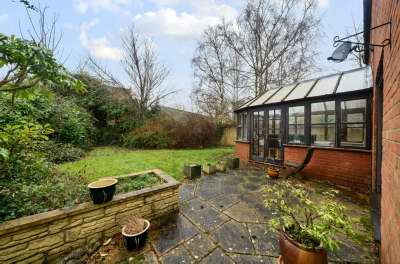
|
 Cloakroom: Cloak room providing wash hand basin, WC & radiator, carpets, tiled splash backs. Lounge: 5.89m (19ft 4in) x 3.81m (12ft 6in) Double glazed window to front aspect. Wood laminate flooring, radiators, feature marble fire place. Sliding full height double glazed doors to rear garden, window to side aspect.  Dining Room: 3m (9ft 10in) x 2.95m (9ft 8in) Wood laminate flooring, radiator, double full height part glazed doors to rear conservatory. The dining room opens up into the kitchen.  Kitchen: 4.11m (13ft 6in) x 2.97m (9ft 9in) Double glazed window to rear aspect, tiled floor. Fitted kitchen with a range of base & eye level units, composite work tops & tiled splash backs. Space for dishwasher, Smeg oven & 4 ring hob, radiator, space for fridge-freezer.  Utility Room : Base & eye level units, space for washer-dryer, composite sink & work top, cloak storage, part glazed door to side access. Conservatory : 4.27m (14ft 0in) x 3m (9ft 10in) Conservatory with brick base, tiled floor, double glazed with plastic composite roof. Full height double glazed doors to rear South facing garden. Landing: Carpets to stairs, balustrade to landing, radiator, window to front aspect, loft hatch access, window to side aspect. Bedroom 1: 5.23m (17ft 2in) x 4.17m (13ft 8in) Large double bedroom, window to side & rear aspects, integral double wardrobe, radiator.  Bedroom 1En-Suite Bath Room: Window to front aspect, pink 3 piece suite, WC, wash hand basin & bath with shower attachment. Tiled walls, radiator, under lay. Bedroom 2: 5.66m (18ft 7in) x 3.86m (12ft 8in) Double bedroom, fitted wardrobes, radiator, carpets, fitted base level desk unit & storage. Airing cupboard.  Bedroom 2 En Suite Shower Room: Re-fitted en-suite shower room, tiled walls, WC & pedestal wash hand basin, lino flooring, shower enclosure, wall mounted vanity storage & shaver socket. Bedroom 3: 3.18m (10ft 5in) x 2.51m (8ft 3in) Double bedroom, window to rear aspect, radiator, carpets. Bedroom 4: 3.05m (10ft 0in) x 2.79m (9ft 2in) Bedroom, window to rear aspect, radiator, carpets. Bathroom: Obscure glazed window to side aspect. Three piece suite, comprising bath (with shower attachment) wash hand basin & WC, tiled walls, carpets.  Rear Garden: South facing rear garden, mixture of wall & fence boundary treatments. Mainly laid to lawn with a number of mature trees. Paved patio directly to the rear of the house.  |






