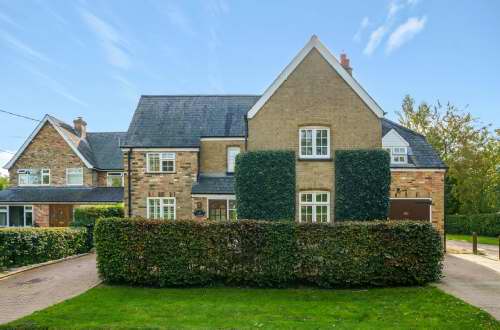
|
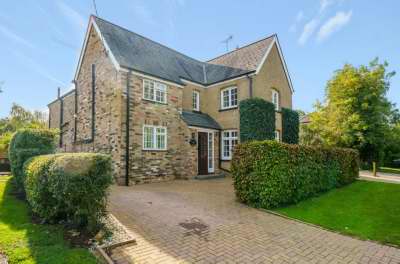 Hall: Wood flooring, radiator, under stairs storage cupboard, open entrance hall, providing access to the lounge Lounge: 5.92m (19ft 5in) x 3.99m (13ft 1in) Lounge with period features including half height reclaimed brick wall with exposed Oak timber frame & central ceiling mounted beam. Brick built working fire place with tiled hearth & timber mantle. Windows to front & side aspects with secondary glazing, radiators.  Home Office: 3.07m (10ft 1in) x 2.44m (8ft 0in) Home office with secondary glazed windows to front aspect, radiator and internal glazed door, shutter blinds to windows. 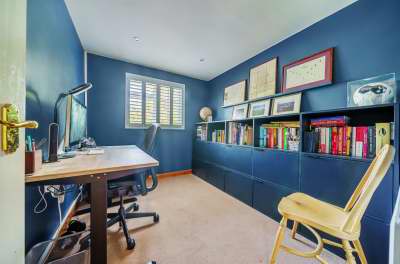 Cloak Room : Ground floor cloak room with WC, wash hand basin mounted on a vanity unit, tiled floor, radiator. Kitchen _ Family Room : Kitchen: Newly installed fully fitted kitchen providing full range of base level units. A sliding door to large integral shelved pantry. A large island has been installed to provide breakfast bar seating, space for a wine fridge, white granite work tops throughout. Integral full height fridge-freezer, Elica 4 ring electric hob, with, built in extractor, integrated AEG dishwasher, new Neff single combi oven & warming drawer, separate Neff integral oven.  Utility Room: 2.74m (9ft 0in) x 1.7m (5ft 7in) Re fitted utility room, space for washing machine & dryer. Base & eye level units, tiled floor, stainless steel sink, composite work tops, cloak storage. Garage Store: 3m (9ft 10in) x 2.77m (9ft 1in) Garage storage space with power & lighting. Landing: Carpeted stairs with wood hand rail & glazed panel, to first floor landing. Radiator, secondary glazed window to front aspect. Airing cupboard, loft hatch access, part boarded. Bedroom 1: 4.37m (14ft 4in) x 4.11m (13ft 6in) Newly created double bedroom with full height vaulted ceiling, Velux ceiling window, Oak flooring, under floor heating, integrated wardrobes. Full height UPVC double glazed French doors with full height double glazed panels either side, views over the South facing rear garden, Juliet balcony. Sliding door to new En-Suite shower room.  Bedroom 1En Suite Shower Room: Newly fitted shower room, full height vaulted ceiling with Velux window. Fully tiled walls & floor, with under floor heating. Newly installed over sized shower enclosure, contemporary rose head shower, vanity storage unit with mounted wash hand basin, wall mounted towel rail, Gerberet WC, integrated ceiling spot lights. 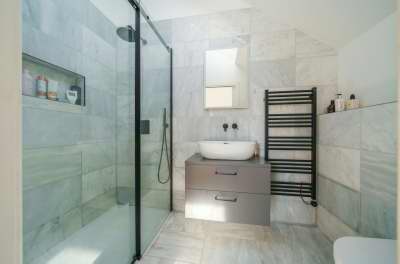 Bedroom 2: 5.31m (17ft 5in) x 2.96m (9ft 9in) Stunning double bedroom suite with double glazed French windows over the South facing rear garden. The double bedroom flows into a dressing area with double glazed windows to rear, radiators, integral double wardrobe.  Bedroom 2 En Suite Bathroom: En-suite bathroom with double glazed wooden window to front aspect, curved shower unit, panel bath, WC & vanity cupboard with mounted wash and basin, chrome heated towel rail. Bedroom 3: 3.96m (13ft 0in) x 2.95m (9ft 8in) Double bedroom with double glazed wooden window to front aspect & secondary double glazed windows to front aspect, carpeted, radiator, integral double wardrobe. Bedroom 4: 4.34m (14ft 3in) x 2.44m (8ft 0in) Double bedroom to front aspect, secondary glazed windows to front & side, radiator, double integral wardrobe. Shower Room: Double glazed windows to rear aspect, fully tiled floors & walls, heated chrome towel rail, corner mounted shower unit, WC & vanity storage unit with mounted wash and basin & mixer tap. Rear Garden : Delightful South facing rear garden, with large patio area and raised beds directly to the rear of the house, suitable for alfresco dining, the garden is laid to lawn with well cared for & well stocked beds, a Beech hedge divides the garden to the rear, leading through to a further area of lawn. There is a vehicular access to the side of the rear garden. To the side of the house is a pedestrian access with space for the newly installed air source heat pump & bin storage. 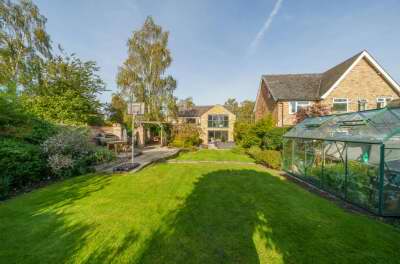 Garden Studio: At the rear of the garden is a newly constructed timber, garden studio, currently used a s a children's entertainment room, with power, Internet connection & lighting. 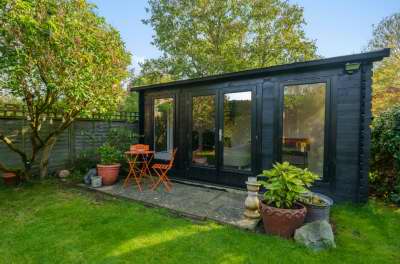 Kitchen - Family Room : 12m (39ft 4in) x 4.88m (16ft 0in) Full width of the house extension to provide a stunning open plan Kitchen-Family room of 40 ft in length and 16 ft deep, the room benefits from full height double glazed bi folding doors across the whole width of the rear of the house, opening onto the South facing rear patio & garden. The room benefits from under floor heating throughout with wood effect tiled flooring & inset ceiling spotlights. 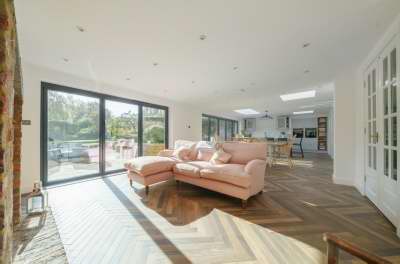 |






