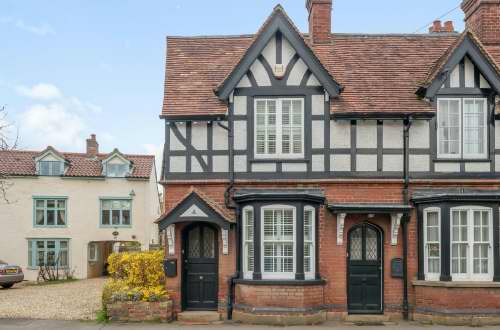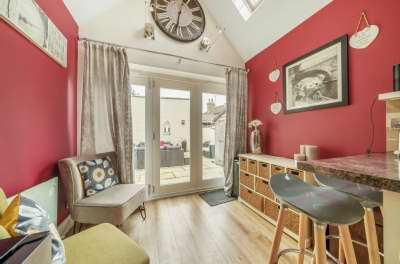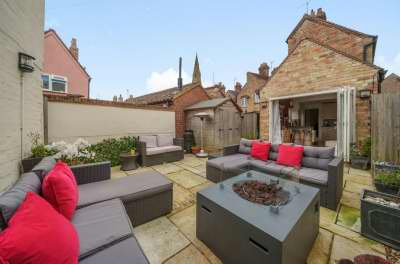
|
 Location: Transport links to Kimbolton are provide by way of the B645, which provides access to the A1 and the market town of St Neots, in approximately 9 miles. The B660 provides access to the A14 in approximately 3 miles. There are direct rail connections to London Kings Cross & St Pancras from St Neots (10 miles) and Bedford (12 miles) respectively with a travel time of approximately 45 minutes. Education : Kimbolton hosts the leading Independent Kimbolton School, providing pre-prep, prep & senior schooling. The town also provides the Kimbolton Primary Academy. Alternative independent schools are available at Wellingborough School (17 miles) Bedford (14 miles) including Bedford School, Bedford Girls School, Bedford Modern School, Bedford Greenacre School. Oundle School is approximately 16 miles to the North West. Dining Room: 4.06m (13ft 4in) x 3.76m (12ft 4in) Dining room with bay window to front aspect, shutter blinds & secondary glazed windows. Period fire place with electric heater installed. Wall mounted new electric heater. Alcove shelving & cupboard storage, to the sides of the fireplace. The room and the house as a whole benefits from generous ceiling height throughout & will seat 6-8 diners in comfort. Carpets.  Lounge: 5.28m (17ft 4in) x 3.43m (11ft 3in) Sash windows to side aspects, secondary glazing, shutter blinds. Under stairs storage cupboard. Fire Place with electric heater installed, additional wall mounted electric radiator, TV point. Stairs to first floor level. Carpets.  Kitchen: 5.49m (18ft 0in) x 2.67m (8ft 9in) Extended kitchen with full height vaulted ceiling to the breakfast area, Velux windows to roof and full width bi-fold doors to the enclosed rear courtyard garden. Part glazed door to side access, windows to side aspect. Electric heaters. wood laminate flooring. Fitted Kitchen with a mixture of base & eye level units, composite sink & draining board, Rangemaster Elan cooker with hob.  Landing: Doors to bedrooms & bathroom, electric heater, loft hatch access. Bedroom 1: 3.51m (11ft 6in) x 3.28m (10ft 9in) Generous double bedroom, secondary glazed window to front aspect with shutter blinds. Victorian period fire place, integral double wardrobe, carpets, electric heater.  Bedroom 2: 4.04m (13ft 3in) x 2.46m (8ft 1in) Generous double bedroom, window to side aspect, with shutter blinds. Electric heater, integral storage cupboard.  Bathroom: Recently re-fitted bathroom, obscured glazed window to side aspect, with shutter blinds. The bathroom provides a white 3 piece suite with roll top, free standing bath, with period taps & shower attachment. WC & vanity mounted wash hand basin, the bathroom is fully tiled to the floors & walls and has the additional benefit of a separate over sized shower enclosure.  Courtyard Garden: Delightful enclosed rear walled court yard garden, low maintenance flag stones. To the side of the house is a covered log & bin storage area. There is a pedestrian gate to No 7 for bin access.  Outbuilding: The house also benefits from a brick built outbuilding, ideal for utility function, with space for washing machine, tumble dryer and large fridge, WC & wash hand basin. |






