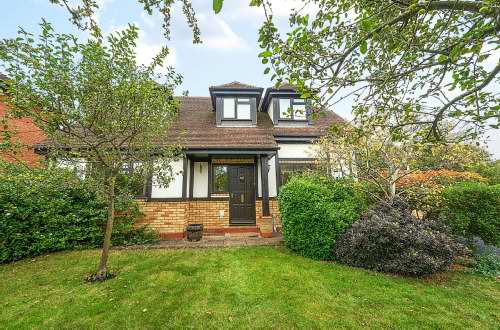
|
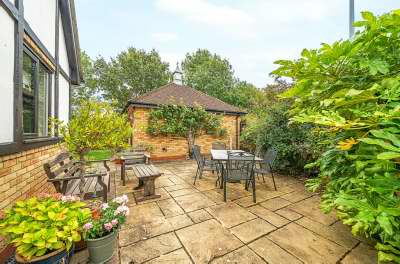 Grafham: The village of Grafham, provides an active Village Hall, Church, local community convenience shop & community Pub. A Post Office, and the popular Wheatsheaf Pub with restaurant is located at the village of Perry within 1mile. Road access to the A1 is within 2 miles, with the market towns of St Neots (8 miles) and Huntingdon (5 miles). Both providing direct rail link to London Kings Cross - St Pancras. Location: The house is within close proximity of the Grafham Water reservoir, providing numerous leisure facilities, including a Sailing Club & fishing, all set within the grounds of a Nature Reserve with a 9 mile nature walk & biking trail and cafe over looking the water. Education: Primary Schools are available at Great Staughton & Buckden, secondary schooling is available at Longsands Academy in St Neots and Hinchingbrooke in Huntingdon. Kimbolton host the leading Independent Kimbolton School, providing pre prep, prep & senior schooling> The town also provides the Kimbolton Primary Academy. Alternative independent schools are available at Wellingborough School (20 miles) Bedford (18 miles) including Bedford School, Bedford Girls School, Bedford Modern School, Bedford Greenacre School. Oundle School is approximately 25 miles to the North West. Drive & Double Garage : 5.66m (18ft 7in) x 5.44m (17ft 10in) Block paved drive providing off road parking for two cars. Double garage with two remote controlled shutter door, power & lighting. Rear door to access garden and front & rear doors of the house. The recently replaced oil tank is located to the side of the garage. 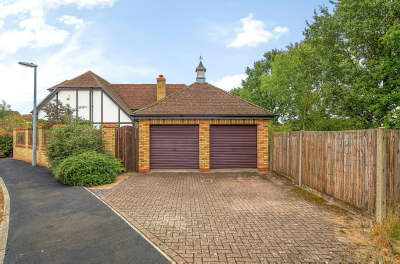 Front Garden: Mainly laid to lawn with mature shrubs, flag stone path, pedestrian gate to front garden & front door. To the side of the house is a flag stone patio, an ideal seating area for informal al fresco dining, mature well stocked borders with a combination of brick walls and panel fences to the boundary. Hall: Front door to hall, double glazed window, wood laminate flooring, radiator, stairs, doors to:  Kitchen Diner: 6.65m (21ft 10in) x 4.72m (15ft 6in) Generous open plan kitchen-diner, providing a full range of base & eye level units, Toledo 5 ring range cooker, double sink, integral washing machine, dishwasher & fridge freezer. Corian work tops. Dining area for 6-8 diners in comfort, radiator, glazed door for access to the patio and garage, double, fully glazed French doors to the rear garden. Door to lounge. 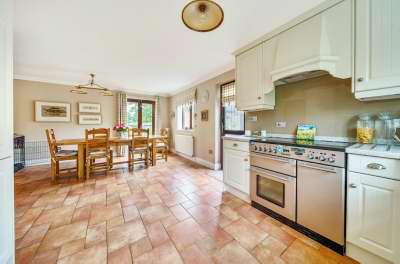 Bedroom 2 Family Room : 3.61m (11ft 10in) x 3.1m (10ft 2in) To the front of the house is a double bedroom with integral fitted wardrobe, carpets, radiator & double glazed window to front aspect. The room could also be used as a family room. Bedroom 2 En Suite : With doors from both bedroom 2 & the hall way, this recently installed shower room provides a corner curved shower enclosure, heated towel rail, WC & vanity unit with mounted wash hand basin. Window to side aspect. 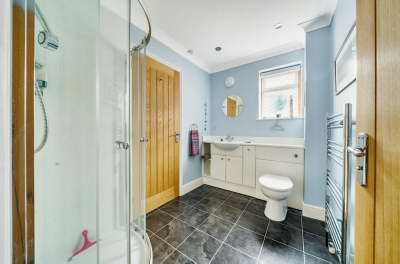 Study: 3.61m (11ft 10in) x 2.06m (6ft 9in) Window to rear aspect, radiator, carpets. Lounge: 4.57m (15ft 0in) x 4.37m (14ft 4in) Generous lounge situated to the rear of the house, with full height sliding French windows to the rear garden. Stone hearth with fire place & wood burner in-situ, TV point, radiator, carpets, windows to side aspect.  Landing: Stairs to landing, carpets, large airing cupboard at the top of the stairs providing storage space & housing the shower pumps. Bedroom 1: 4.47m (14ft 8in) x 3.45m (11ft 4in) Generous double bedroom, double glazed window to front aspect, integral fitted wardrobes, carpets, radiator.  Bedroom 1En Suite Shower Room : Recently re fitted shower room with over sized shower enclosure, tiled walls and laminate flooring, WC & vanity storage unit with mounted wash hand basin, heated towel rail & integral ceiling spot lights. Bedroom 3: 4.45m (14ft 7in) x 2.72m (8ft 11in) Double bedroom, double glazed window to rear aspect, with views over playing field. Integral wardrobes, carpets, radiator. Bedroom 4: 3.61m (11ft 10in) x 3.19m (10ft 6in) Double bedroom with, double glazed window to front aspect, radiator, carpets, loft hatch access. Bathroom: Fitted bathroom with obscured glazed window to side aspect. White four piece suite with panel bath, WC, bidet and wash hand basin, tiled walls, lino flooring, radiator, shaver socket, mounted vanity unit.  Rear Garden: East facing private rear garden, wooden pergola to the rear of the lounge. The garden is mainly laid to lawn with well stocked borders. 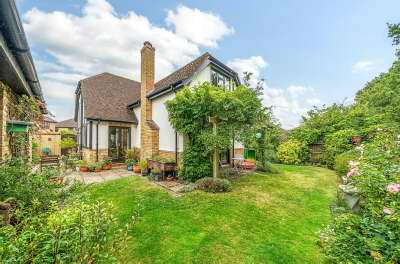 |






