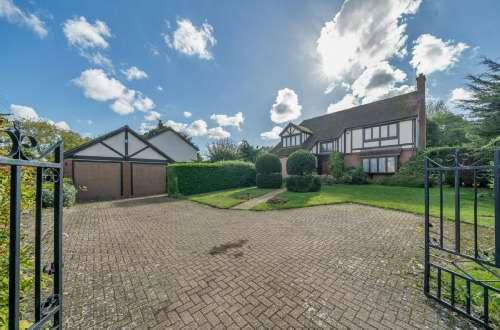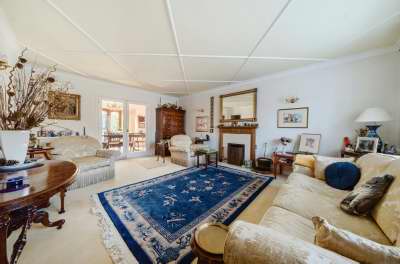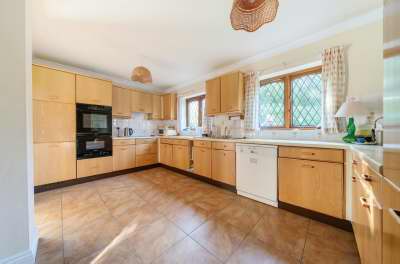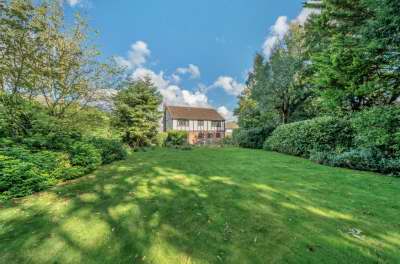
|
 Cloak Room : Cloakroom with WC, wash hand basin, tiled splash backs, extractor fan, carpets, radiator. Lounge: 5.97m (19ft 7in) x 4.52m (14ft 10in) Two double glazed windows to front aspect with lead light style detailing. Two radiators, carpets, double glazed window to side aspect.  Drawing Room: 5.82m (19ft 1in) x 4.32m (14ft 2in) Impressive drawing room, with, large double glazed window to front aspect, fire place with tiled hearth & timber mantle surround. Radiator, covered radiator, carpets, double internal glazed doors to the dining room and separate door to the hall.  Kitchen Breakfast Room : 6.96m (22ft 10in) x 5.13m (16ft 10in) Fully fitted kitchen with a range of base & eye level units, integral Bosch 4 ring hob, integral double Bosch ovens, stainless steel sink & draining board, tiled splash backs, space for dishwasher, radiator, tiled flooring. The kitchen flows into the breakfast room with space for informal dining, radiator,. There are three double glazed windows with lead light style detailing to the rear aspect. Doors to the utility room & dining room.  Dining Room: 4.29m (14ft 1in) x 2.97m (9ft 9in) Full height double glazed French doors with full height glazed side panels to rear garden. Carpets, covered radiator, full height glazed doors to the drawing room. The dining room provides space for 8-10 diners in comfort.  Utility Room: 3.23m (10ft 7in) x 2.34m (7ft 8in) Generous utility room, tiled flooring, double glazed window & fully glazed door to side access. Base level unit with stainless steel sink & draining board. Space for washing machine & numerous fridge freezers. Boiler. Landing: Carpets, balustrade, double glazed window top front aspect, loft hatch access, integral wardrobe, doors to  Bedroom 1: 6.48m (21ft 3in) x 4.42m (14ft 6in) Large double bedroom, double glazed window with lead light style lighting to the front aspect. Carpets, radiator.  Bedroom 1En Suite : Double glazed window to side aspect, bathroom with cream 4 piece suite comprising of panel bath, separate shower, WC & wash hand basin, radiator, carpets, half height tiled walls. Bedroom 2: 4.32m (14ft 2in) x 4.06m (13ft 4in) Large double bedroom, double glazed window with lead light style detailing to the front aspect. Carpets, radiator, integral double wardrobe. Bedroom 3: 4.29m (14ft 1in) x 4.14m (13ft 7in) Large double bedroom, double glazed window with lead light style detailing to the rear aspect. Carpets, radiator, integral double wardrobe. Shower cubicle, wash hand basin with vanity storage unit.  Bedroom 4: 4.14m (13ft 7in) x 2.72m (8ft 11in) Double bedroom, double glazed window with lead light style detailing to rear aspect. Carpets, radiator. Wash hand basin mounted on vanity storage unit. Bathroom: Family bathroom, double glazed window to rear aspect. Grey three piece suite, comprising of panel bath, wash hand basin & WC. Separate shower enclosure, carpets, shaver light, half height tiled walls, radiator.  Rear Garden : Secluded mature South facing rear garden, of approximately 0.5 acre, mainly laid to lawn with paved patio directly to the rear of the house, sunken pond with paved surround, the garden benefits from a number of mature trees and shrubs with wooden fencing & hedge boundaries. To the rear of the garden is a summer house.  |






