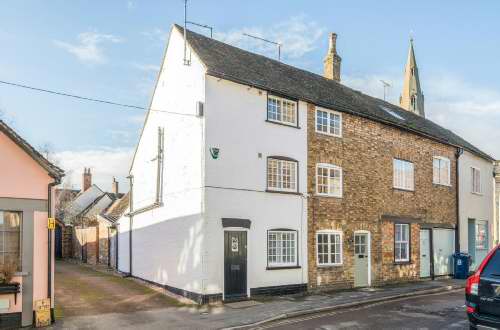
|
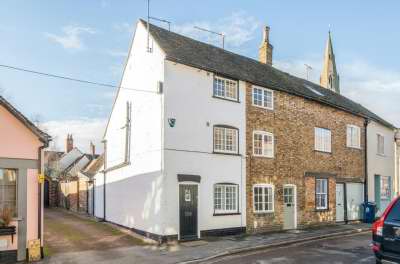 Kimbolton: Kimbolton is a very attractive small town located in Cambridgeshire, close to the borders of Bedfordshire & Northamptonshire, originally situated in the Old county of Huntingdonshire, keeping its "town" status through the annual "Statie" Statute Fair. Kimbolton Castle a building of national historic importance, provides an imposing presence at one end of the High Street. Formerly a hunting lodge for Henry VIII, the Castle now provides the setting for a leading Independent School. The High Street provides an eclectic mixture of homes and businesses with numerous independent retailers, a Grade I Listed Church, Public House with restaurant, Indian restaurant, wine merchants, cafes, butchers and a chemist. A Budgens food store is located on Thrapston Road, adding to the retail coverage. Kimbolton also provides a dentist and its own Medical Centre. 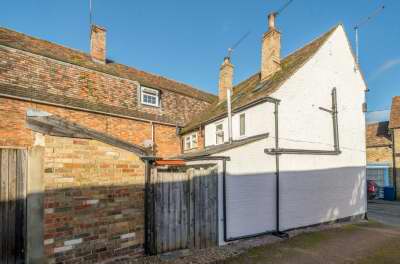 Location: Transport links to Kimbolton are provided by way of the B645, which provides access to the A1 and the market town of St Neots, in approximately 9 miles. The B660 provides access to the A14 in approximately 3 miles. There are direct rail connections to London Kings Cross and St Pancras from St neots (10 miles) and Bedford (12 miles) respectively with a travel time of approximately 45 minutes. Education : Kimbolton hosts the leading Independent Kimbolton School, providing pre-prep, prep & senior schooling. The town also provides the Kimbolton Primary Academy. Alternative independent schools are available at Wellingborough School (17 miles) Bedford (13 miles) including Bedford School, Bedford Girls School, Bedford Modern School, Bedford Greenacre School. Oundle School is approximately 16 miles to the North West. Lounge: 5.74m (18ft 10in) x 3.1m (10ft 2in) The house is situated on East Street, front door to the lounge. Sliding sash window to front aspect, fitted shutter blinds, secondary glazing, wall mounted electric heater, carpets, recessed ceiling spotlights, period fire place, tiled hearth with wood burner in-situ.  Dining Area: The lounge opens up on both sides of the fireplace to a rear dining area, which flows through to the kitchen. carpets, wall mounted electric heater, recessed ceiling spot lights. 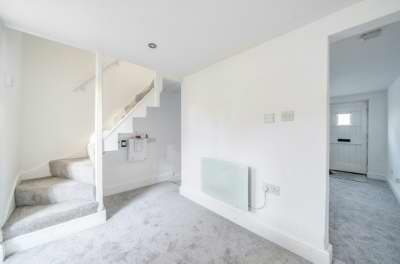 Kitchen: 3.07m (10ft 1in) x 1.45m (4ft 9in) The property has been extended to provide a fully fitted, compact kitchen, flowing from the dining area. Double glazed windows to rear aspect, part glazed UPVC stable door, Velux window to ceiling. The kitchen provides a range of base level units, integral fridge, composite sink & draining board, lamona 4 ring electric hob, lamona integral oven with extractor canopy over.  First Floor : Stairs to half landing, double glazed UPVC window to rear aspect, fitted shutter blinds. Bathroom: Family bathroom with white 3 piece suite, comprising of panel bath with electric shower over, tiled wall surround, WC, Vanity unit with mounted wash hand basin. Wood effect laminate flooring, obscured UPVC double glazed window to rear aspect.  Bedroom 1: 3.71m (12ft 2in) x 3.1m (10ft 2in) Double bedroom, sliding sash window to front aspect with secondary glazing and shutter blinds. Wall mounted electric heater, carpets, integral double wardrobe, extractor vent, recessed ceiling mounted spot lights. Stairs to second floor.  Second Floor : At the top of the stairs is an open storage area, and airing cupboard with hot water cylinder. Two Velux windows to rear aspect. Bedroom 2: 3.1m (10ft 2in) x 2.21m (7ft 3in) Double bedroom, sliding sash window to front aspect with secondary glazing & shutter blinds. Wall mounted electric heater, carpets, extractor vent, recessed ceiling mounted spot lights, loft hatch access.  Bedroom 2 En Suite Shower Room: Recently re-fitted en-suite shower room with over sized shower enclosure & rose head shower, vanity unit with mounted wash hand basin, WC, wood style laminate flooring. Rear Court Yard : Covered and decked rear courtyard, pedestrian access to side gate. 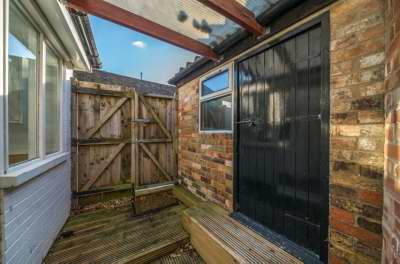 Outbuilding: 2.26m (7ft 5in) x 1.47m (4ft 10in) Brick built outbuilding with power & lighting, ideal for bike storage. 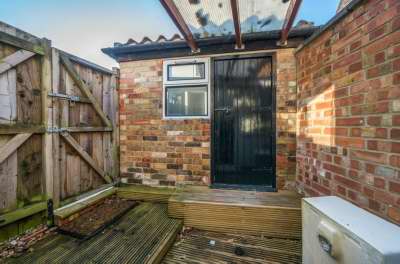 |






