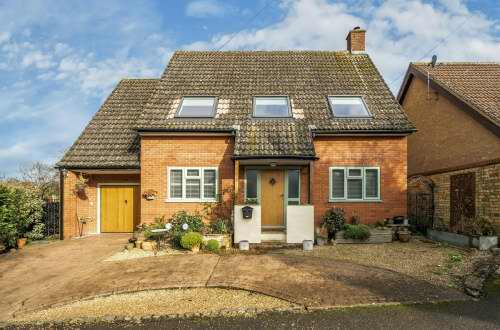
|
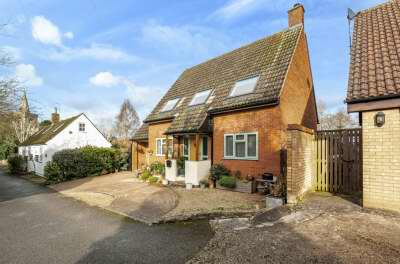 Upper Dean : Upper Dean is an attractive village sitting in the Stodden Parish on the borders of Cambridgeshire & Bedfordshire with amenities including a primary school, popular Public House & village Church. Education: Upper Dean has primary school education available at the Eileen Wade Primary School. Nearby the Historic small market town of Kimbolton hosts the leading Independent, Kimbolton School, providing pre prep, prep & senior schooling. Alternative independent schools are available at Bedford (15 miles) including Bedford School, Bedford Girls School, Bedford Modern School and Bedford Greenacre School. Wellingborough School (16 miles) to the West and Oundle School, approximately 19 miles to the North West. State secondary school education is available at the Sharnbrook Academy (8 miles). Location: The property is located directly off Aylott Close, a peaceful no through road in the village of Upper Dean, with close access to the A6 and B645, the small historic market town of Kimbolton is approximately 4 miles to the South and the larger county town of Bedford is situated approximately 15 miles to the West providing direct access to mainline rail services to London Kings Cross St Pancras in approximately 45 minutes. Front Garden : Approached directly off Aylott Close, a block paved and shingled drive provides off road parking for 2-3 cars and direct access to the integral garage and front door of the house. Pedestrian gates providing access to the rear garden are situated on both sides of the house. To the front of the house are wll stocked raised flower beds. Integral Garage : 4.54m (14ft 11in) x 2.99m (9ft 10in) Loading door to the front, and single door to the rear, power & light. UPVC window to rear aspect. Boiler. Hall: Open porch to Oak front door, obscured glazing panels to sides. Inset ceiling spotlights, radiator, Luxury Vinyl Tile flooring, under stairs storage cupboard. Cloak Room & Utility : Recently re-fitted cloak room, inset ceiling spot lights, luxury vinyl tiling floor, UPVC window to rear aspect, radiator, wash hand basin & WC. Space for washing machine & condenser tumble dryer. Kitchen Breakfast Room : 6.77m (22ft 3in) x 3.03m (9ft 11in) UPVC double glazed window to front aspect, inset ceiling mounted spot lights, luxury vinyl tiled flooring. Full height UPVC French doors to rear garden. Side door to drive and garage access. Fully fitted kitchen-breakfast room, with a full range of base & eye level units. Oak work tops, white enamel sink & draining board to front aspect. Integral 4 ring electric hob & oven, brushed steel extractor canopy, tiled splash backs. Integrated fridge freezer & dishwasher. Breakfast bar. The kitchen flows into the dining area where 6-8 diners can be accommodated in comfort. Radiators. 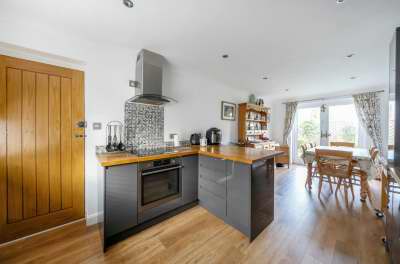 Lounge: 6.76m (22ft 2in) x 3.48m (11ft 5in) Generous light filled lounge, fire place with multi fuel stove in situ, tiled hearth & Oak mantle. Inset ceiling mounted spot lights, luxury vinyl tiled flooring, full height UPVC double glazed French doors with full height glazed surround panels. Radiators.  Landing: Loft hatch access, carpets, Velux windows to front aspect. Doors to  Bedroom 1: 4.1m (13ft 5in) x 3.05m (10ft 0in) Generous double bedroom, carpets, radiator, UPVC Velux to rear aspect. The bedroom flows into the dressing room.  Bedroom 1Dressing Room : 3.02m (9ft 11in) x 2.1m (6ft 11in) UPVC window to side aspect with fantastic views of the Village Church. Full height triple fitted wardrobes with sliding doors,carpets, separate airing cupboard, loft hatch access. 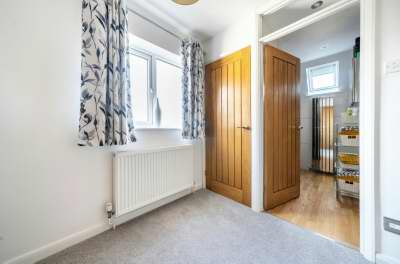 Bedroom 1En-Suite Shower Room: Fully fitted en-suite shower room with walk through shower. UPVC Velux to rear aspect. Fully tiled walls with laminate vinyl flooring, contemporary full height radiator, WC & wash hand basin, shaver plug, free standing storage cupboard. Walk through shower enclosure with glazed door and drying area. Bedroom 2: 3.6m (11ft 10in) x 3.49m (11ft 5in) Double bedroom, UPVC window to rear aspect, radiator, carpets.  Bedroom 3: 3.48m (11ft 5in) x 3.05m (10ft 0in) Double bedroom, UPVC Velux window to front aspect, radiator, carpets.  Bedroom 4: 3.04m (10ft 0in) x 2.52m (8ft 3in) Bedroom, currently used as a craft room, UPVC Velux winodw to front aspect, radiator, carpets. 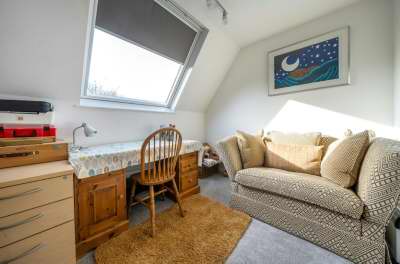 Shower Room: Recently refitted shower room, UPVC Velux window to rear aspect. Over sized shower enclosure, vanity storage unit with mounted wash hand basin. WC, heated towel rail, fully lined walls, vinyl laminate flooring. 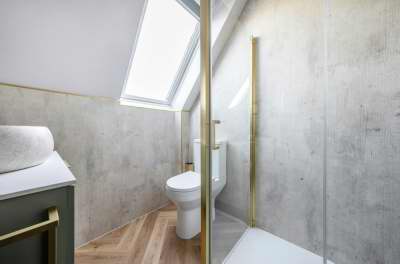 Rear Garden : Mainly laid to lawn with well stocked perimeter beds, paved rear patio, sun house, shed & space for a green house, wooden fence boundaries. Side access to both sides of the house, bin storage area, oil tank. 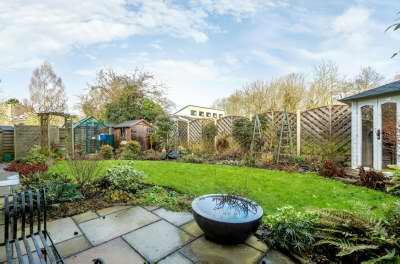 |






